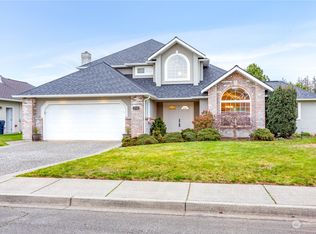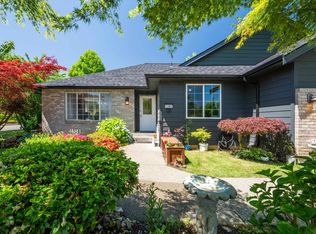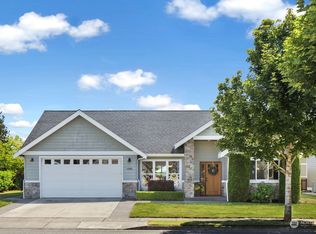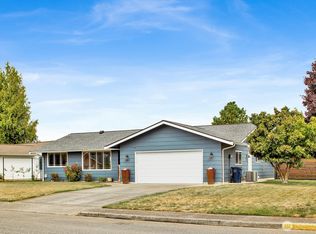Sold
Listed by:
Loren Van Corbach,
Windermere Real Estate Whatcom
Bought with: Home Haven Real Estate LLC
$710,000
216 Springview Drive, Lynden, WA 98264
4beds
2,106sqft
Single Family Residence
Built in 1995
8,712 Square Feet Lot
$713,300 Zestimate®
$337/sqft
$2,849 Estimated rent
Home value
$713,300
$671,000 - $763,000
$2,849/mo
Zestimate® history
Loading...
Owner options
Explore your selling options
What's special
Situated in a highly desirable Lynden neighborhood of custom homes, this property unites comfort, privacy, and convenience. The backyard offers a peaceful retreat with a composite deck, privacy hedge, in-ground irrigation, and fruit-bearing plum and Honeycrisp apple trees. Inside you’ll find 4 bedrooms, soaring vaulted ceilings, gas fireplace, both a family and living room, and generous storage—including a 4' crawl space/rat slab. A 16x20 heated shop with 220 power is perfect for hobbies or projects. Enjoy a prime location just a short walk to the Jim Kaemingk Sr walking trail, parks & recreation, Homestead fitness center, Steakhouse 9 restaurant, and the Lynden Airport. Brand-new furnace and A/C installed just last week!
Zillow last checked: 8 hours ago
Listing updated: August 22, 2025 at 04:04am
Listed by:
Loren Van Corbach,
Windermere Real Estate Whatcom
Bought with:
Charles Vogel, 131899
Home Haven Real Estate LLC
Source: NWMLS,MLS#: 2395736
Facts & features
Interior
Bedrooms & bathrooms
- Bedrooms: 4
- Bathrooms: 3
- Full bathrooms: 2
- 1/2 bathrooms: 1
- Main level bathrooms: 1
- Main level bedrooms: 1
Bedroom
- Level: Main
Other
- Level: Main
Dining room
- Level: Main
Entry hall
- Level: Main
Family room
- Level: Main
Kitchen with eating space
- Level: Main
Living room
- Level: Main
Utility room
- Level: Main
Heating
- Forced Air, High Efficiency (Unspecified), Natural Gas
Cooling
- Central Air, Forced Air
Appliances
- Included: Dishwasher(s), Disposal, Dryer(s), Refrigerator(s), Stove(s)/Range(s), Washer(s), Garbage Disposal
Features
- Bath Off Primary
- Flooring: Engineered Hardwood, Laminate, Vinyl, Carpet
- Windows: Double Pane/Storm Window, Skylight(s)
- Basement: None
- Has fireplace: No
- Fireplace features: Gas
Interior area
- Total structure area: 2,106
- Total interior livable area: 2,106 sqft
Property
Parking
- Total spaces: 2
- Parking features: Attached Garage
- Attached garage spaces: 2
Features
- Levels: Two
- Stories: 2
- Entry location: Main
- Patio & porch: Bath Off Primary, Double Pane/Storm Window, Skylight(s), Vaulted Ceiling(s), Walk-In Closet(s)
- Has view: Yes
- View description: Territorial
Lot
- Size: 8,712 sqft
- Features: Curbs, Dead End Street, Paved, Sidewalk, Cable TV, Deck, Fenced-Partially, Gas Available, High Speed Internet, Irrigation, Shop
- Topography: Level
- Residential vegetation: Fruit Trees
Details
- Parcel number: 4003173321550000
- Special conditions: Standard
Construction
Type & style
- Home type: SingleFamily
- Property subtype: Single Family Residence
Materials
- Brick, Cement/Concrete
- Foundation: Poured Concrete
- Roof: Composition
Condition
- Year built: 1995
Utilities & green energy
- Electric: Company: PSE
- Sewer: Sewer Connected, Company: City of Lynden
- Water: Public, Company: City of Lynden
- Utilities for property: Xfinity, Xfinity
Community & neighborhood
Location
- Region: Lynden
- Subdivision: Lynden
HOA & financial
HOA
- HOA fee: $120 quarterly
Other
Other facts
- Listing terms: Cash Out,Conventional,FHA,USDA Loan,VA Loan
- Cumulative days on market: 4 days
Price history
| Date | Event | Price |
|---|---|---|
| 7/22/2025 | Sold | $710,000+3%$337/sqft |
Source: | ||
| 6/24/2025 | Pending sale | $689,000$327/sqft |
Source: | ||
| 6/20/2025 | Listed for sale | $689,000+211.8%$327/sqft |
Source: | ||
| 11/27/2002 | Sold | $221,000$105/sqft |
Source: Public Record Report a problem | ||
Public tax history
| Year | Property taxes | Tax assessment |
|---|---|---|
| 2024 | $4,776 +113.5% | $630,554 +1.2% |
| 2023 | $2,238 -50.7% | $623,129 +12% |
| 2022 | $4,540 +7.2% | $556,218 +21% |
Find assessor info on the county website
Neighborhood: 98264
Nearby schools
GreatSchools rating
- 7/10Isom Intermediate SchoolGrades: K-5Distance: 0.7 mi
- 5/10Lynden Middle SchoolGrades: 6-8Distance: 1.6 mi
- 6/10Lynden High SchoolGrades: 9-12Distance: 1.1 mi
Schools provided by the listing agent
- Middle: Lynden Mid
- High: Lynden High
Source: NWMLS. This data may not be complete. We recommend contacting the local school district to confirm school assignments for this home.
Get pre-qualified for a loan
At Zillow Home Loans, we can pre-qualify you in as little as 5 minutes with no impact to your credit score.An equal housing lender. NMLS #10287.



