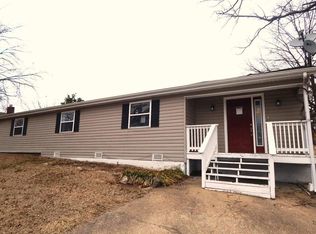Closed
Price Unknown
216 Spring Street, Forsyth, MO 65653
4beds
1,947sqft
Single Family Residence
Built in 1968
0.55 Acres Lot
$209,900 Zestimate®
$--/sqft
$1,678 Estimated rent
Home value
$209,900
$189,000 - $231,000
$1,678/mo
Zestimate® history
Loading...
Owner options
Explore your selling options
What's special
HOME TO BE SOLD 'AS IS' NICE SHADED RANCH STYLE HOME IN QUITE NEIGHBORHOOD. HOME IS ON 3 LOTSMINUTES TO LAKE TANEYCOMO AND BULL SHOALS15 MINUTES TO BRANSONGREAT STARTER HOMETWO BEDROOMS ARE NON-CONFORMINGONE ROOM WOULD MAKE GREAT SUNROOM2ND ROOM WAS USED FOR SEWING ROOMLARGE LIVING ROOM/ DINING AREAVERY NICE COVERED PORCH OFF LIVING ROOMHOME TO BE SOLD ''AS IS''
Zillow last checked: 8 hours ago
Listing updated: August 02, 2024 at 02:52pm
Listed by:
Kellie Hesseltine 308-645-7083,
The Firm Real Estate, LLC
Bought with:
Roshelle Steg, 2019045053
White Magnolia Real Estate LLC
Source: SOMOMLS,MLS#: 60201796
Facts & features
Interior
Bedrooms & bathrooms
- Bedrooms: 4
- Bathrooms: 2
- Full bathrooms: 2
Heating
- Baseboard, Central, Electric
Cooling
- Attic Fan, Ceiling Fan(s), Central Air
Appliances
- Included: Electric Cooktop, Microwave, Propane Water Heater, Refrigerator, Built-In Electric Oven, Water Softener Owned
- Laundry: W/D Hookup
Features
- Laminate Counters, Walk-in Shower
- Flooring: Carpet, Tile, Vinyl
- Doors: Storm Door(s)
- Windows: Blinds, Double Pane Windows, Drapes, Window Coverings
- Has basement: No
- Attic: Pull Down Stairs
- Has fireplace: Yes
- Fireplace features: Glass Doors, Living Room, Stone
Interior area
- Total structure area: 1,947
- Total interior livable area: 1,947 sqft
- Finished area above ground: 1,947
- Finished area below ground: 0
Property
Parking
- Total spaces: 1
- Parking features: Carport
- Garage spaces: 1
- Carport spaces: 1
Features
- Levels: One
- Stories: 1
- Patio & porch: Covered, Front Porch
- Exterior features: Rain Gutters
Lot
- Size: 0.55 Acres
- Dimensions: 167 x 100 (LOT 1&5) 96 x 78 (LOT 6)
- Features: Corner Lot, Level
Details
- Additional structures: Shed(s)
- Parcel number: 049032001010001000
Construction
Type & style
- Home type: SingleFamily
- Architectural style: Ranch
- Property subtype: Single Family Residence
Materials
- Brick
- Foundation: Crawl Space
- Roof: Composition
Condition
- Year built: 1968
Utilities & green energy
- Sewer: Public Sewer
- Water: Public
Community & neighborhood
Location
- Region: Forsyth
- Subdivision: Northern Heights
Other
Other facts
- Listing terms: Cash
- Road surface type: Asphalt
Price history
| Date | Event | Price |
|---|---|---|
| 1/13/2023 | Sold | -- |
Source: | ||
| 12/24/2022 | Pending sale | $169,000$87/sqft |
Source: | ||
| 10/1/2022 | Listed for sale | $169,000$87/sqft |
Source: | ||
Public tax history
| Year | Property taxes | Tax assessment |
|---|---|---|
| 2024 | $696 +1.1% | $14,310 |
| 2023 | $688 +0.1% | $14,310 |
| 2022 | $687 +0.3% | $14,310 |
Find assessor info on the county website
Neighborhood: 65653
Nearby schools
GreatSchools rating
- 4/10Forsyth Elementary SchoolGrades: PK-4Distance: 0.3 mi
- 8/10Forsyth Middle SchoolGrades: 5-8Distance: 0.3 mi
- 6/10Forsyth High SchoolGrades: 9-12Distance: 0.3 mi
Schools provided by the listing agent
- Elementary: Forsyth
- Middle: Forsyth
- High: Forsyth
Source: SOMOMLS. This data may not be complete. We recommend contacting the local school district to confirm school assignments for this home.
