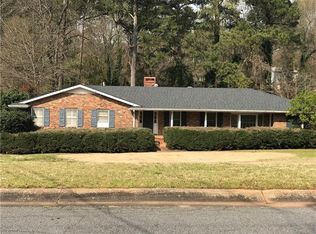Terrific ranch within walking distance to Historic Roswell for fixing up and renovating! One level living with Master on Main, 2 secondary bedrms, 2 full baths. Formal living rm, Dining rm, Great rm and Sunroom. Hardwoods on majority of main level, excellent condition. Plantation shutters, brick FP in Great Room, granite in Kitchen w/copper sink. Spacious Laundry Room. Huge daylight Basement w/fireplace, full bath, plenty of storage, exterior/interior access. 2 car carport, 0.8 acre. Roof, HVAC replaced 8 yrs ago. Fixer-upper but an investment due to location. As Is. 2019-10-15
This property is off market, which means it's not currently listed for sale or rent on Zillow. This may be different from what's available on other websites or public sources.
