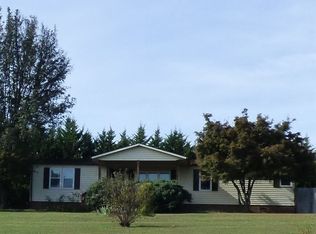Sold for $400,000
$400,000
216 Slaton Farm Rd, Dandridge, TN 37725
3beds
2,304sqft
Single Family Residence, Manufactured Home, Residential
Built in 2018
4.02 Acres Lot
$400,900 Zestimate®
$174/sqft
$2,163 Estimated rent
Home value
$400,900
$381,000 - $421,000
$2,163/mo
Zestimate® history
Loading...
Owner options
Explore your selling options
What's special
What a fabulous place this is!! Top of the line Clayton home features open floor plan, high ceilings, drywall interior, large rooms, huge kitchen, extra storage, hidden room in den behind the bookcases, covered front porch and meticulously maintained. Property consists of 4.02 beautiful horse friendly acres and equipped with solar charged electric nylon fencing. House is hooked up to public water but there is also a spring and a well on the property (Seller has never used the spring or well therefore makes no warranty or guarantee) . Plenty of room for another house or two subject to buyer obtaining all necessary permits and approvals. Lots of room for a garden too. Location is country yet only minutes to I-40 exit 415, shopping, downtown Dandridge and Douglas Lake. If you are looking for country living this one is a must see!! Some or all information taken from tax records. As with any real estate transaction, Buyer should verify and inspect all aspects of property to buyers satisfaction. Thank you for viewing my listing!
Zillow last checked: 8 hours ago
Listing updated: December 30, 2025 at 04:46pm
Listed by:
Marcie L. Lanz,
Jackson Real Estate & Auction
Bought with:
Non Member
Non Member - Sales
Source: Lakeway Area AOR,MLS#: 709709
Facts & features
Interior
Bedrooms & bathrooms
- Bedrooms: 3
- Bathrooms: 2
- Full bathrooms: 2
- Main level bathrooms: 2
- Main level bedrooms: 3
Heating
- Central, Electric, Heat Pump
Cooling
- Ceiling Fan(s), Central Air, Electric, Heat Pump
Appliances
- Included: Dishwasher, Dryer, Electric Range, Refrigerator, Washer
- Laundry: Laundry Room, Washer Hookup
Features
- Bookcases, Breakfast Bar, Ceiling Fan(s), High Ceilings, High Speed Internet, Kitchen Island, Pantry, Recessed Lighting, Soaking Tub, Storage, Walk-In Closet(s)
- Flooring: Carpet, Vinyl
- Windows: Double Pane Windows, Tilt Windows
- Has basement: No
- Number of fireplaces: 1
- Fireplace features: Den, Wood Burning
Interior area
- Total interior livable area: 2,304 sqft
- Finished area above ground: 2,304
- Finished area below ground: 0
Property
Accessibility
- Accessibility features: Accessible Approach with Ramp
Features
- Levels: One
- Stories: 1
- Patio & porch: Covered, Front Porch
- Exterior features: Rain Gutters, Storage
- Fencing: Back Yard,Electric,Front Yard,Other,See Remarks
- Has view: Yes
Lot
- Size: 4.02 Acres
- Dimensions: 303 x 523
- Features: Gentle Sloping, Level, Pasture, Split Possible, Views
Details
- Additional structures: Storage, Outbuilding, Shed(s)
- Parcel number: 075 021.08
- Horses can be raised: Yes
Construction
Type & style
- Home type: MobileManufactured
- Architectural style: Ranch
- Property subtype: Single Family Residence, Manufactured Home, Residential
Materials
- Vinyl Siding
- Foundation: Block, Permanent
- Roof: Shingle
Condition
- New construction: No
- Year built: 2018
Utilities & green energy
- Electric: Circuit Breakers
- Sewer: Septic Tank
- Water: Public
- Utilities for property: Cable Connected, Electricity Connected, Water Connected, Cable Internet
Community & neighborhood
Location
- Region: Dandridge
- Subdivision: Other
Other
Other facts
- Road surface type: Paved
Price history
| Date | Event | Price |
|---|---|---|
| 12/30/2025 | Sold | $400,000-2.4%$174/sqft |
Source: | ||
| 12/3/2025 | Pending sale | $410,000$178/sqft |
Source: | ||
| 11/24/2025 | Listed for sale | $410,000-2.4%$178/sqft |
Source: | ||
| 10/31/2025 | Listing removed | $420,000$182/sqft |
Source: | ||
| 8/14/2025 | Price change | $420,000-1.2%$182/sqft |
Source: | ||
Public tax history
| Year | Property taxes | Tax assessment |
|---|---|---|
| 2025 | $1,310 +4.2% | $87,950 |
| 2024 | $1,258 +28.9% | $87,950 +107.3% |
| 2023 | $976 +5% | $42,425 |
Find assessor info on the county website
Neighborhood: 37725
Nearby schools
GreatSchools rating
- 4/10Jefferson Virtual AcademyGrades: 1-12Distance: 3.2 mi
- 6/10Jefferson Co High SchoolGrades: 9-12Distance: 3 mi
- 7/10Piedmont Elementary SchoolGrades: PK-5Distance: 2.9 mi
