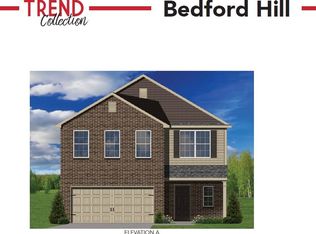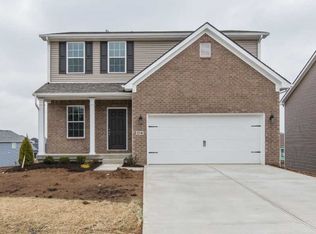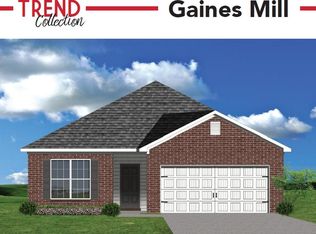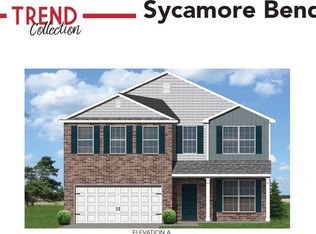The Haywood Park on a WALK OUT BASEMENT! Is a two story plan with a versatile flex/dining room off the entry and an open kitchen and family room at the rear of the home. The kitchen island offers both a breakfast area and countertop dining and features white granite tops, a large walk-in pantry and stainless appliances. Upstairs are the master suite, three bedrooms and a hall bath. The fourth bedroom can also be configured as a loft option. The master suite includes a bedroom with vaulted ceiling, large closet, and spacious bath with tub/shower, window, and linen storage. The master bath features a 5X3 tiled shower with matching tiled floors. Tile is also in the hall bath and utility room. Luxury vinyl plank is located in the entry, kitchen, breakfast area, powder room, flex area and family room.
This property is off market, which means it's not currently listed for sale or rent on Zillow. This may be different from what's available on other websites or public sources.




