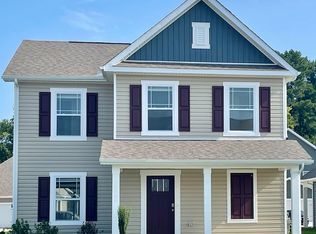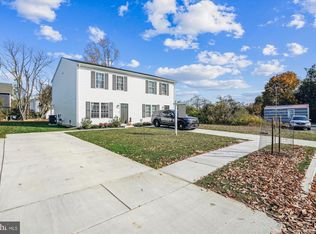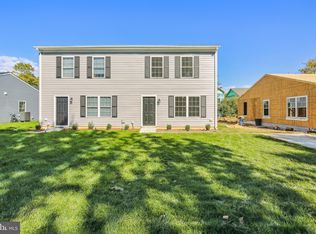Sold for $360,000 on 06/12/25
$360,000
216 Silver Heel Rd, Chestertown, MD 21620
3beds
1,724sqft
Single Family Residence
Built in 2022
4,864 Square Feet Lot
$362,000 Zestimate®
$209/sqft
$2,646 Estimated rent
Home value
$362,000
Estimated sales range
Not available
$2,646/mo
Zestimate® history
Loading...
Owner options
Explore your selling options
What's special
Welcome to this move-in ready home, situated on a premium corner lot in The Village at Chestertown! This charming 1,742 square foot, two-story home offers the perfect blend of comfort and style. The inviting front porch is an ideal spot to unwind with your morning coffee, enjoy the view of the open fields, and watch the clouds drift by. Inside, the well-designed layout begins with a foyer and convenient coat closet, offering a warm welcome as you step into the spacious, open-concept family room that seamlessly connects to the dining area and kitchen. The kitchen features plenty of classic cabinetry, a peninsula island, stainless steel appliances, and a large corner pantry to keep everything organized. A private powder room and utility closet are tucked down the hall for added convenience. Upstairs, you'll find a generous owner's suite complete with a dual vanity bathroom and walk-in closet. Two additional, sizable bedrooms share a full bathroom, and there's also a nearby linen closet in the hall for extra storage. The second-floor laundry room, equipped with a washer and dryer, adds to the home's practicality. This property came with the added benefit of a Smart Home Package through ADT, offering convenience and peace of mind. The fully fenced backyard provides a safe, private space for children and pets to play, while the 8' x 10' shed is perfect for storing lawn equipment, bikes, and more. The homeowner has also upgraded the property with a 12' x 24' garage, complete with electricity and bonus features! This stunning home with well-designed architectural elevations is sited on a premium lot with views of open fields; it is just minutes from downtown Chestertown, known for its charming shops, restaurants, parks, and Washington College. This thoughtfully planned community is complete, offering a fantastic opportunity to become part of it. Don’t miss your chance to make this wonderful home your own!
Zillow last checked: 8 hours ago
Listing updated: June 15, 2025 at 02:14pm
Listed by:
Cindy Gardner 410-703-9202,
CENTURY 21 New Millennium
Bought with:
Murphy ONeill, 5010912
Coldwell Banker Chesapeake Real Estate Company
Source: Bright MLS,MLS#: MDKE2005024
Facts & features
Interior
Bedrooms & bathrooms
- Bedrooms: 3
- Bathrooms: 3
- Full bathrooms: 2
- 1/2 bathrooms: 1
- Main level bathrooms: 1
Laundry
- Level: Upper
Heating
- ENERGY STAR Qualified Equipment, Electric
Cooling
- Central Air, Programmable Thermostat, Electric
Appliances
- Included: Dishwasher, Disposal, Dryer, Energy Efficient Appliances, Microwave, Oven/Range - Electric, Stainless Steel Appliance(s), Washer, Water Heater, Refrigerator, Electric Water Heater
- Laundry: Dryer In Unit, Washer In Unit, Upper Level, Laundry Room
Features
- Combination Dining/Living, Open Floorplan, Eat-in Kitchen, Pantry, Primary Bath(s), Recessed Lighting, Bathroom - Stall Shower, Bathroom - Tub Shower, Walk-In Closet(s), Dry Wall
- Flooring: Carpet, Luxury Vinyl
- Windows: Window Treatments
- Has basement: No
- Has fireplace: No
Interior area
- Total structure area: 1,724
- Total interior livable area: 1,724 sqft
- Finished area above ground: 1,724
- Finished area below ground: 0
Property
Parking
- Parking features: Concrete, Driveway
- Has uncovered spaces: Yes
Accessibility
- Accessibility features: 2+ Access Exits
Features
- Levels: Two
- Stories: 2
- Patio & porch: Patio
- Pool features: None
- Fencing: Full
- Has view: Yes
- View description: Other
Lot
- Size: 4,864 sqft
- Features: Backs to Trees, Corner Lot, Adjoins - Open Space
Details
- Additional structures: Above Grade, Below Grade
- Parcel number: 1504338030
- Zoning: R3/R4
- Special conditions: Standard
Construction
Type & style
- Home type: SingleFamily
- Architectural style: Colonial
- Property subtype: Single Family Residence
Materials
- Batts Insulation, Blown-In Insulation, Concrete, Stick Built, Vinyl Siding
- Foundation: Slab
- Roof: Architectural Shingle
Condition
- Excellent
- New construction: No
- Year built: 2022
Details
- Builder model: Paige
- Builder name: D.R. Horton
Utilities & green energy
- Electric: 200+ Amp Service
- Sewer: Public Sewer
- Water: Public
- Utilities for property: Cable Available, Underground Utilities
Community & neighborhood
Location
- Region: Chestertown
- Subdivision: The Village At Chestertown
- Municipality: Chestertown
HOA & financial
HOA
- Has HOA: Yes
- HOA fee: $60 monthly
- Services included: Common Area Maintenance, Maintenance Grounds, Road Maintenance
- Association name: VILLAGE OF CHESTERTOWN
Other
Other facts
- Listing agreement: Exclusive Right To Sell
- Listing terms: Cash,Conventional,FHA,VA Loan
- Ownership: Fee Simple
Price history
| Date | Event | Price |
|---|---|---|
| 6/12/2025 | Sold | $360,000-1.3%$209/sqft |
Source: | ||
| 6/6/2025 | Pending sale | $364,900$212/sqft |
Source: | ||
| 4/28/2025 | Contingent | $364,900$212/sqft |
Source: | ||
| 4/9/2025 | Listed for sale | $364,900+17.7%$212/sqft |
Source: | ||
| 3/29/2023 | Sold | $310,000-7.7%$180/sqft |
Source: | ||
Public tax history
Tax history is unavailable.
Neighborhood: 21620
Nearby schools
GreatSchools rating
- 7/10H. H. Garnett Elementary SchoolGrades: PK-5Distance: 1 mi
- 2/10Kent County Middle SchoolGrades: 6-8Distance: 0.7 mi
- 5/10Kent County High SchoolGrades: 9-12Distance: 4.3 mi
Schools provided by the listing agent
- Middle: Kent County
- High: Kent County
- District: Kent County Public Schools
Source: Bright MLS. This data may not be complete. We recommend contacting the local school district to confirm school assignments for this home.

Get pre-qualified for a loan
At Zillow Home Loans, we can pre-qualify you in as little as 5 minutes with no impact to your credit score.An equal housing lender. NMLS #10287.


