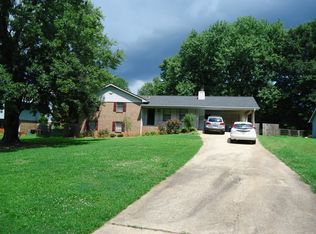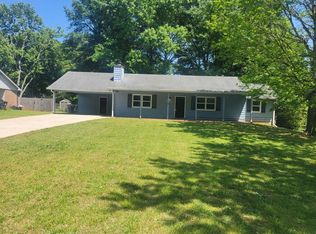Meticulously Maintained Home-Inside & Out-Covered front porch invites you into spacious FORMAL LIVING RM-great for entertaining-BIG COUNTRY KITCHEN w/loads of real wood cabinets-ample counter space-Family Size DINING RM-Large LAUNDRY RM located just off KITCHEN-Step downstairs to finished DEN/FAMILY w/stone gas fireplace, storage and workshop-Upstairs: MASTER SUITE w/Tile MASTER BATH-2 GUEST BR's & Tile BATH-Venture out back to extended patio that overlooks beautiful, private, fenced backyard-2 Car Carport-This is a 1 Owner-Quality Built Home, so whether you are looking for your next personal home or thinking of an investment property-this is it! GREAT location, just minutes from Downtown Stockbridge, Hospital, Shopping, Dining & I 75-Hurry!!
This property is off market, which means it's not currently listed for sale or rent on Zillow. This may be different from what's available on other websites or public sources.

