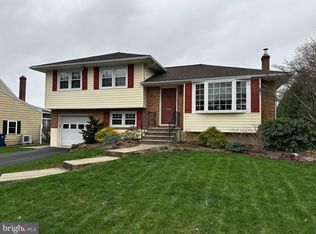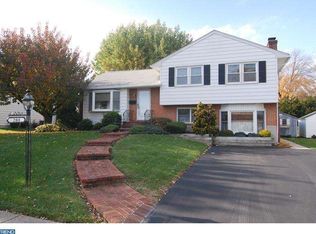Well-maintained and upgraded cape home in Wilson school district. Recent upgrades include central air install, kitchen remodel (which includes granite countertops, tile backsplash, stainless appliances), water softener install, lots of new flooring and paint, new garage door, and a brand new roof in June 2019. Enter the first floor into the living room with hardwood floors and a bow window for lots of natural light, and enjoy the open flow into the dining area and beautiful galley kitchen. On this level there~s also one bedroom and a large (11 x 9) full bath with a walk-in shower, ceramic tile floor and an extended vanity. A wonderful place to relax and entertain is the screened porch which overlooks the rear yard. The upper level boasts two large bedrooms, a full bath with double vanity, tub/shower, and there~s also a spacious cedar closet on this upper level. In the lower level you~ll find a family room with a wet bar and small frig. It~s another great place to escape to relax or to invite friends for the evening. There~s another finished room in the lower level, currently used as an office, but could be a 4th bedroom if needed. And the last room on this level is a combo laundry/storage/utility room. Lots of closet space through-out this home, too! Such a wonderful home in a great neighborhood and very close to all amenities.
This property is off market, which means it's not currently listed for sale or rent on Zillow. This may be different from what's available on other websites or public sources.

