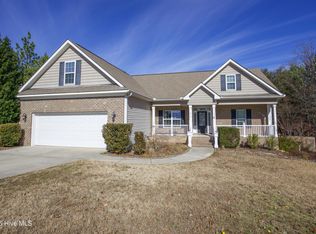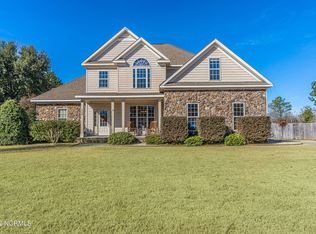Sold for $415,000
$415,000
216 Sandy Springs Road, Aberdeen, NC 28315
4beds
2,332sqft
Single Family Residence
Built in 2011
0.5 Acres Lot
$431,700 Zestimate®
$178/sqft
$2,396 Estimated rent
Home value
$431,700
$401,000 - $462,000
$2,396/mo
Zestimate® history
Loading...
Owner options
Explore your selling options
What's special
This beautiful home in the desirable Sandy Springs subdivision in Aberdeen boasts a downstairs primary suite, a bonus room, and sits on approximately .5 acres! A spacious and thoughtfully designed property, it contains 4 bedrooms, 2.5 bathrooms, hardwood flooring throughout the main living areas, a back deck and a fully fenced in backyard. A formal dining rooms sits off of the foyer. Kitchen has an eat-in dining area as well as an island and pantry. Current owners have made several updates: new downstairs AC system in 2023 (system is zoned), new garbage disposal in 2023, new dishwasher in 2021, deck refinished in 2022, and the primary suite bathroom had a full cosmetic remodel in 2021. Don't wait to see this wonderful property in a coveted neighborhood!
Zillow last checked: 8 hours ago
Listing updated: June 26, 2024 at 11:09am
Listed by:
Allison Wunsch 252-269-2820,
Everything Pines Partners LLC
Bought with:
Andrea Pedicelli, 302305
Keller Williams Pinehurst
Source: Hive MLS,MLS#: 100439168 Originating MLS: Mid Carolina Regional MLS
Originating MLS: Mid Carolina Regional MLS
Facts & features
Interior
Bedrooms & bathrooms
- Bedrooms: 4
- Bathrooms: 3
- Full bathrooms: 2
- 1/2 bathrooms: 1
Primary bedroom
- Level: Main
- Dimensions: 13 x 16.67
Bedroom 2
- Level: Upper
- Dimensions: 10.25 x 14.9
Bedroom 3
- Level: Upper
- Dimensions: 10.8 x 11
Bedroom 4
- Level: Upper
- Dimensions: 12.25 x 11
Bonus room
- Level: Upper
- Dimensions: 13.08 x 11.75
Breakfast nook
- Level: Main
- Dimensions: 9.42 x 10.17
Dining room
- Level: Main
- Dimensions: 10.9 x 12.42
Kitchen
- Level: Main
- Dimensions: 13.42 x 12.9
Laundry
- Level: Main
- Dimensions: 5.83 x 5.9
Living room
- Level: Main
- Dimensions: 17.75 x 14.67
Heating
- Fireplace(s), Heat Pump, Electric
Cooling
- Heat Pump
Appliances
- Included: Electric Oven, Built-In Microwave, Refrigerator, Disposal, Dishwasher
- Laundry: Dryer Hookup, Washer Hookup, Laundry Room
Features
- Master Downstairs, Walk-in Closet(s), Tray Ceiling(s), Entrance Foyer, Kitchen Island, Ceiling Fan(s), Pantry, Blinds/Shades, Gas Log, Walk-In Closet(s)
- Flooring: Carpet, Tile, Wood
- Has fireplace: Yes
- Fireplace features: Gas Log
Interior area
- Total structure area: 2,332
- Total interior livable area: 2,332 sqft
Property
Parking
- Total spaces: 2
- Parking features: Garage Faces Front, Attached, Concrete, Garage Door Opener
- Has attached garage: Yes
Features
- Levels: Two
- Stories: 2
- Patio & porch: Deck, Porch
- Exterior features: Irrigation System
- Pool features: None
- Fencing: Back Yard,Wood,Privacy
- Waterfront features: None
Lot
- Size: 0.50 Acres
- Dimensions: 148.41 x 68.17 x 145.94 x 64.71 x 137.58
Details
- Parcel number: 20070211
- Zoning: MULTIP
- Special conditions: Standard
Construction
Type & style
- Home type: SingleFamily
- Property subtype: Single Family Residence
Materials
- Aluminum Siding, Brick Veneer, Vinyl Siding
- Foundation: Crawl Space
- Roof: Composition
Condition
- New construction: No
- Year built: 2011
Utilities & green energy
- Sewer: Public Sewer
- Water: Public
- Utilities for property: Sewer Available, Water Available
Community & neighborhood
Security
- Security features: Smoke Detector(s)
Location
- Region: Aberdeen
- Subdivision: Sandy Springs
HOA & financial
HOA
- Has HOA: Yes
- HOA fee: $200 monthly
- Amenities included: Maintenance Common Areas, Playground, Street Lights
- Association name: Sandy Springs HOA Phase 1 & 3
Other
Other facts
- Listing agreement: Exclusive Right To Sell
- Listing terms: Cash,Conventional,FHA,USDA Loan,VA Loan
Price history
| Date | Event | Price |
|---|---|---|
| 6/25/2024 | Sold | $415,000-2.1%$178/sqft |
Source: | ||
| 5/30/2024 | Contingent | $424,000$182/sqft |
Source: | ||
| 5/30/2024 | Pending sale | $424,000$182/sqft |
Source: | ||
| 5/22/2024 | Price change | $424,000-1.4%$182/sqft |
Source: | ||
| 4/17/2024 | Listed for sale | $430,000+34%$184/sqft |
Source: | ||
Public tax history
| Year | Property taxes | Tax assessment |
|---|---|---|
| 2024 | $2,535 -2.5% | $330,320 |
| 2023 | $2,601 +12.7% | $330,320 |
| 2022 | $2,308 -2.4% | $330,320 +45.2% |
Find assessor info on the county website
Neighborhood: 28315
Nearby schools
GreatSchools rating
- 1/10Aberdeen Elementary SchoolGrades: PK-5Distance: 2.9 mi
- 6/10Southern Middle SchoolGrades: 6-8Distance: 2.5 mi
- 5/10Pinecrest High SchoolGrades: 9-12Distance: 4.7 mi
Schools provided by the listing agent
- Elementary: Aberdeeen Elementary
- Middle: Southern Middle
- High: Pinecrest High
Source: Hive MLS. This data may not be complete. We recommend contacting the local school district to confirm school assignments for this home.
Get pre-qualified for a loan
At Zillow Home Loans, we can pre-qualify you in as little as 5 minutes with no impact to your credit score.An equal housing lender. NMLS #10287.
Sell for more on Zillow
Get a Zillow Showcase℠ listing at no additional cost and you could sell for .
$431,700
2% more+$8,634
With Zillow Showcase(estimated)$440,334

