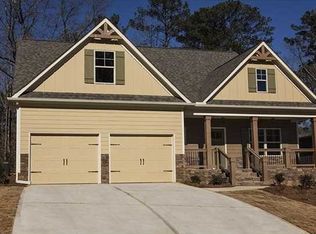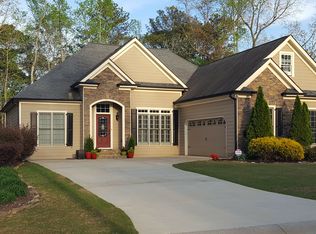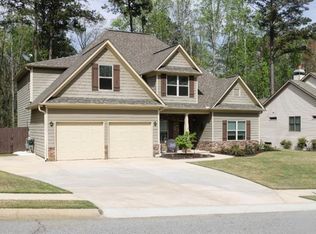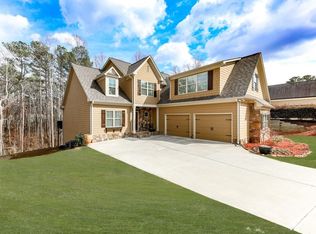Craftsman beauty! Ranch on full finished basement in sought after school district. Tongue-n-Groove Ceilings; Vaulted Ceilings; Tray Ceilings, Coffered ceilings. Entire home has beautiful Craftsman style ceilings. Trim work is above the average home. Hardwoods, Granite in both upstairs and downstairs Kitchen & living Area's Architectural shingles, screened porch, deck with wooded, private backyard, 2 separate driveways. Full apartment in- law suite in basement complete w/kitchen, living space, office, laundry room, bed and bath!! 07/12/16
This property is off market, which means it's not currently listed for sale or rent on Zillow. This may be different from what's available on other websites or public sources.



