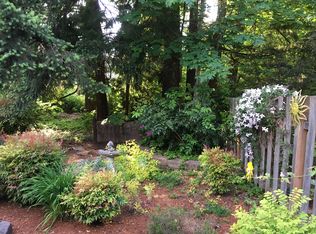Sold
$603,000
216 SW Sutherland Way, Beaverton, OR 97006
4beds
1,784sqft
Residential, Single Family Residence
Built in 1994
0.3 Acres Lot
$579,700 Zestimate®
$338/sqft
$2,717 Estimated rent
Home value
$579,700
$545,000 - $620,000
$2,717/mo
Zestimate® history
Loading...
Owner options
Explore your selling options
What's special
One-of-a-kind charming home on 1/3 acre lot with large shop or additional 2 car garage with power and heat! Spacious and well-maintained with vaulted ceilings, brand-new upstairs flooring and updated main flooring. This home offers a bedroom and full bathroom with step-in shower on the main floor. Cozy living room with a gas fireplace and abundant natural light. Fully equipped kitchen with quartz counters, newer stainless steel appliances, refrigerator, eating area, and ample cabinet space. The primary bedroom has a walk-in closet, a private bath, and a new dual vanity. Private fully fenced backyard with a large covered deck, yard area, tool shed, and workshop! Water heater in 2021 and freshly painted trim and doors upstairs. Newer roof (2018). The home comes with solar panels and will be paid off at closing. The seller says energy bills are no more than $50 in the summer. Prime location near schools, shopping and restaurants.
Zillow last checked: 8 hours ago
Listing updated: September 21, 2024 at 02:44am
Listed by:
Marc Fox 503-550-7398,
Keller Williams Realty Portland Premiere,
Mike Mercado-Smith 503-550-7398,
Keller Williams Realty Portland Premiere
Bought with:
Erin Sullivan, 201243442
Urban Nest Realty
Source: RMLS (OR),MLS#: 24604955
Facts & features
Interior
Bedrooms & bathrooms
- Bedrooms: 4
- Bathrooms: 3
- Full bathrooms: 3
- Main level bathrooms: 1
Primary bedroom
- Features: Bathroom, Vaulted Ceiling, Walkin Closet
- Level: Upper
- Area: 196
- Dimensions: 14 x 14
Bedroom 2
- Features: Ceiling Fan, Closet
- Level: Upper
- Area: 121
- Dimensions: 11 x 11
Bedroom 3
- Features: Ceiling Fan, Closet
- Level: Upper
- Area: 132
- Dimensions: 12 x 11
Bedroom 4
- Features: Ceiling Fan, Closet
- Level: Main
- Area: 110
- Dimensions: 11 x 10
Dining room
- Features: Vaulted Ceiling
- Level: Main
- Area: 100
- Dimensions: 10 x 10
Family room
- Features: Fireplace
- Level: Main
- Area: 182
- Dimensions: 14 x 13
Kitchen
- Features: Dishwasher, Eating Area, Microwave, Quartz
- Level: Main
- Area: 143
- Width: 11
Living room
- Features: Vaulted Ceiling
- Level: Main
- Area: 104
- Dimensions: 13 x 8
Heating
- Forced Air, Fireplace(s)
Cooling
- Central Air
Appliances
- Included: Cooktop, Dishwasher, Disposal, Free-Standing Range, Free-Standing Refrigerator, Microwave, Stainless Steel Appliance(s), Washer/Dryer, Gas Water Heater
- Laundry: Laundry Room
Features
- Ceiling Fan(s), High Ceilings, Quartz, Vaulted Ceiling(s), Closet, Eat-in Kitchen, Bathroom, Walk-In Closet(s)
- Flooring: Tile
- Doors: Sliding Doors
- Windows: Vinyl Frames
- Number of fireplaces: 1
- Fireplace features: Gas
Interior area
- Total structure area: 1,784
- Total interior livable area: 1,784 sqft
Property
Parking
- Total spaces: 2
- Parking features: Driveway, RV Access/Parking, RV Boat Storage, Garage Door Opener, Attached, Extra Deep Garage, Oversized
- Attached garage spaces: 2
- Has uncovered spaces: Yes
Accessibility
- Accessibility features: Builtin Lighting, Garage On Main, Main Floor Bedroom Bath, Natural Lighting, Parking, Walkin Shower, Accessibility
Features
- Levels: Two
- Stories: 2
- Patio & porch: Covered Deck, Deck
- Exterior features: Yard
- Fencing: Fenced
- Has view: Yes
- View description: Seasonal
Lot
- Size: 0.30 Acres
- Features: Level, Seasonal, Trees, SqFt 10000 to 14999
Details
- Additional structures: RVParking, RVBoatStorage, ToolShed
- Parcel number: R2028342
Construction
Type & style
- Home type: SingleFamily
- Architectural style: Traditional
- Property subtype: Residential, Single Family Residence
Materials
- Cedar
- Roof: Composition
Condition
- Resale
- New construction: No
- Year built: 1994
Utilities & green energy
- Gas: Gas
- Sewer: Public Sewer
- Water: Public
- Utilities for property: Cable Connected
Community & neighborhood
Location
- Region: Beaverton
Other
Other facts
- Listing terms: Cash,Conventional,FHA,VA Loan
- Road surface type: Concrete
Price history
| Date | Event | Price |
|---|---|---|
| 9/20/2024 | Sold | $603,000-1.1%$338/sqft |
Source: | ||
| 8/6/2024 | Pending sale | $610,000$342/sqft |
Source: | ||
| 7/31/2024 | Listed for sale | $610,000+40.2%$342/sqft |
Source: | ||
| 11/20/2019 | Sold | $435,000+1.2%$244/sqft |
Source: | ||
| 10/24/2019 | Pending sale | $430,000$241/sqft |
Source: Realty One Group Prestige #19396406 Report a problem | ||
Public tax history
| Year | Property taxes | Tax assessment |
|---|---|---|
| 2025 | $5,102 +1.6% | $333,670 +3% |
| 2024 | $5,021 +5.9% | $323,960 +6% |
| 2023 | $4,741 +4.1% | $305,540 +3% |
Find assessor info on the county website
Neighborhood: 97006
Nearby schools
GreatSchools rating
- 5/10Orenco Elementary SchoolGrades: K-6Distance: 1 mi
- 4/10J W Poynter Middle SchoolGrades: 7-8Distance: 3.5 mi
- 7/10Liberty High SchoolGrades: 9-12Distance: 3.1 mi
Schools provided by the listing agent
- Elementary: Orenco
- Middle: Poynter
- High: Liberty
Source: RMLS (OR). This data may not be complete. We recommend contacting the local school district to confirm school assignments for this home.
Get a cash offer in 3 minutes
Find out how much your home could sell for in as little as 3 minutes with a no-obligation cash offer.
Estimated market value$579,700
Get a cash offer in 3 minutes
Find out how much your home could sell for in as little as 3 minutes with a no-obligation cash offer.
Estimated market value
$579,700
