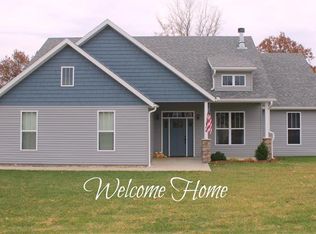LOOK! It's a craftsman style open concept ranch with a walk out FINISHED basement and a big yard!!!! This brand new construction with new and stylish fixtures throughout is waiting for a family like yours. Natural tones of grey, white finishes everywhere you look, and tall ceilings seem never ending as you navigate yourself through your new home. This home features tile back splash in the kitchen, on the fireplace, and every shower to protect the walls from moisture and heat. There's charcoal grey slate tiled floors in every bathroom and the laundry as well. Yes indeed, this 4 bed, 3 bath, 2 car garage home with beautiful high quality hard floors throughout is the perfect home for a growing family! You have kids? Perfect. Pets? Even better. Beautiful "weathered wood" LVP is scratch and stain resistant with sound absorbent quality built in. You're welcome. And guess what?! Whether it's a cool morning or a freezing winter, cozy up next to the large beautiful fire place in the living room. The open concept kitchen, with GRANITE counter tops and VAST cooking space, is great for family time or entertainment as it opens to a dining room, deck, and living room in a single glance. Don't have appliances? All of the appliances featured in this home are up for grabs to the perfect offer, even the brand new, HUGE, modern Samsung washer and dryer. The master bedroom opens to a large private bathroom with a beautiful, yet cozy, marble tiled shower with a built in bench to decompress after a long day. This home features a blank canvas outside, with large front and backyard space for you to create the outdoor living of your dreams. A beautiful home is great and all, but it's always better to know your family is as safe as they can be, so to accommodate, there is a large tornado shelter built into the foundation of the home, accessible through the basement/storage room. Did someone say storage? There's also TONS of storage space! Finally a place for every season of decorations, extra furniture, or all the military/hunting gear your heart desires. This home is being sold by the OWNER/AGENT. The owners are willing to negotiate a BAC (Buyers Agent Commission). Property viewings are delayed as we are packing and moving, but please feel free to call or text 913-952-7224, to check for availability!
This property is off market, which means it's not currently listed for sale or rent on Zillow. This may be different from what's available on other websites or public sources.
