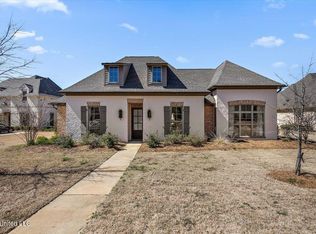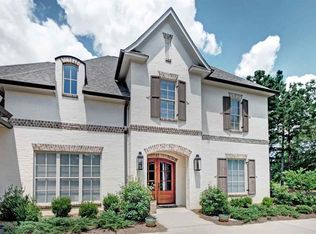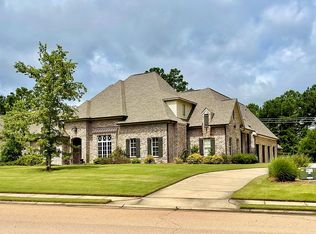Closed
Price Unknown
216 S Woodcreek Rd, Madison, MS 39110
4beds
3,444sqft
Residential, Single Family Residence
Built in 2020
0.5 Acres Lot
$701,500 Zestimate®
$--/sqft
$4,997 Estimated rent
Home value
$701,500
$659,000 - $751,000
$4,997/mo
Zestimate® history
Loading...
Owner options
Explore your selling options
What's special
This home provides open concept living and private family relaxation areas. It is located on a well maintained, 0.5 acre lot with professional landscaping in the city of Madison, MS.
Features of this home include: foyer, dining room, living room, kitchen next to a room that could be a keeping room or an eating area with a large screened porch a few steps away. Other features are: pantry, laundry with desk top and freezer space, half bath, safe or file room, three bedrooms with full baths and walk in closets, and a library including custom shelves. One of the bedroom is upstairs. All windows are clad with interior plantation shutters and/or designer draperies or Roman Shades.
Taj Mahal quartz covers all counter tops, including the 10 ft. X 5 ft. kitchen island.
The walk in attic is accessible from the upstairs bedroom with a 20 ft. X 26 ft. area found upon entry.
The three car garage is oversized and includes a butcher block working area with abundant cabinets and storage. There is also a storage room with shelving and pegboard. A side door in the garage offers access to the south side of the property where a gate provides entrance to the back yard.
A beautiful garden frames the fenced in backyard. It is spacious with evergreen, fruit bearing, and blooming shrubs and flowers. Within the garden, you will find a stone sitting area and stone pathways. Two cypress planting boxes enhance the garden area.
A whole house generator and fully insulated walls, including the interior walls mark this home as truly energy efficient at the highest level. There are also three separate heating/cooling systems that serve this home.
For your enjoyment, Eastwood offers a community pool and there are ample walking areas within the neighborhood.
Zillow last checked: 8 hours ago
Listing updated: October 10, 2024 at 07:30pm
Listed by:
Jamie M Knighton 601-953-5817,
Front Gate Realty LLC
Bought with:
Kayla Waggoner, S58508
Key Stride Realty
Source: MLS United,MLS#: 4078575
Facts & features
Interior
Bedrooms & bathrooms
- Bedrooms: 4
- Bathrooms: 5
- Full bathrooms: 4
- 1/2 bathrooms: 1
Heating
- Central, Fireplace(s)
Cooling
- Ceiling Fan(s), Central Air, Gas, See Remarks
Appliances
- Included: Cooktop, Dishwasher, Disposal, Double Oven, Dryer, Microwave, Refrigerator, Tankless Water Heater, Washer/Dryer
Features
- Has fireplace: Yes
- Fireplace features: Gas Log, Hearth, Living Room, Outside
Interior area
- Total structure area: 3,444
- Total interior livable area: 3,444 sqft
Property
Parking
- Total spaces: 6
- Parking features: Attached, Covered, Driveway, Garage Door Opener
- Attached garage spaces: 3
- Carport spaces: 3
- Covered spaces: 6
- Has uncovered spaces: Yes
Features
- Levels: One and One Half
- Stories: 1
- Exterior features: Private Yard, Rain Gutters, See Remarks
Lot
- Size: 0.50 Acres
Details
- Parcel number: 072b03d045
Construction
Type & style
- Home type: SingleFamily
- Property subtype: Residential, Single Family Residence
Materials
- Brick
- Foundation: Post-Tension, Slab
- Roof: Architectural Shingles
Condition
- New construction: No
- Year built: 2020
Utilities & green energy
- Sewer: Public Sewer
- Water: Public
- Utilities for property: Cable Available, Electricity Available, Sewer Connected, Water Available, See Remarks
Community & neighborhood
Location
- Region: Madison
- Subdivision: Eastwood
Price history
| Date | Event | Price |
|---|---|---|
| 6/20/2024 | Sold | -- |
Source: MLS United #4078575 Report a problem | ||
| 5/23/2024 | Pending sale | $679,000$197/sqft |
Source: MLS United #4078575 Report a problem | ||
| 5/3/2024 | Listed for sale | $679,000$197/sqft |
Source: MLS United #4078575 Report a problem | ||
Public tax history
| Year | Property taxes | Tax assessment |
|---|---|---|
| 2024 | $4,396 -20.1% | $47,189 |
| 2023 | $5,499 | $47,189 |
| 2022 | $5,499 +4.3% | $47,189 +4.3% |
Find assessor info on the county website
Neighborhood: 39110
Nearby schools
GreatSchools rating
- 9/10Madison Avenue Upper Elementary SchoolGrades: 3-5Distance: 1.5 mi
- 10/10Rosa Scott SchoolGrades: 9Distance: 2.9 mi
- 10/10Madison Avenue Lower Elementary SchoolGrades: K-2Distance: 1.6 mi
Schools provided by the listing agent
- Elementary: Madison Avenue
- Middle: Madison
- High: Madison Central
Source: MLS United. This data may not be complete. We recommend contacting the local school district to confirm school assignments for this home.


