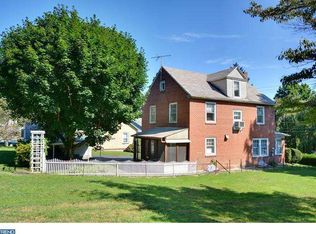Sold for $842,000 on 05/13/25
$842,000
216 S Valley Forge Rd, Devon, PA 19333
4beds
3,295sqft
Single Family Residence
Built in 1963
9,828 Square Feet Lot
$856,900 Zestimate®
$256/sqft
$3,978 Estimated rent
Home value
$856,900
$805,000 - $917,000
$3,978/mo
Zestimate® history
Loading...
Owner options
Explore your selling options
What's special
Welcome to 216 S. Valley Forge Road in Devon. This move-in ready Cape Cod features a four-sided masonry stone façade, four bedrooms, two full bathrooms, two fireplaces, hardwood floors, covered front and rear porches, enormous partially finished basement, and a nearly quarter acre lot in the heart of Devon. The main level includes: living room with bay window and raised hearth gas fireplace with stone surround, dining room with bay window and built-in hutch, kitchen with attractive white cabinetry, black appliances, granite countertop, and exit to rear patio; two bedrooms with ample closet space, and a recently updated full hall bathroom. Upstairs you’ll find two additional spacious bedrooms and a recently renovated full hall bathroom. The partially finished basement is a true bonus featuring a stunning gas fireplace with a full wall stone surround, 8-foot finished ceiling height, two large storage rooms, laundry room, and an egress door with steps to grade. Other features and recent improvements include: professionally waterproofed basement with perimeter drain tile system and sump pump, new lighting, new neutral paint throughout the interior, new roof (2021), hot water heater (2023), air conditioning (2022), new carpet, and dishwasher (2025). This amazing property is walking distance to Devon Yards and the Devon Horse Show, close to all major commuter routes, the Septa Regional Rail, shopping, dining, and feeds into Devon Elementary School in the award winning Tredyffrin-Easttown School District.
Zillow last checked: 8 hours ago
Listing updated: May 13, 2025 at 05:02pm
Listed by:
Brendan Reilly 215-510-2992,
Crescent Real Estate
Bought with:
Jody Vandegrift, RS324958
BHHS Fox & Roach Malvern-Paoli
Source: Bright MLS,MLS#: PACT2094646
Facts & features
Interior
Bedrooms & bathrooms
- Bedrooms: 4
- Bathrooms: 2
- Full bathrooms: 2
- Main level bathrooms: 1
- Main level bedrooms: 2
Primary bedroom
- Level: Main
Bedroom 2
- Level: Main
Bedroom 3
- Level: Upper
Bedroom 4
- Level: Upper
Dining room
- Level: Main
Foyer
- Level: Main
Other
- Level: Upper
Kitchen
- Level: Main
Living room
- Level: Main
Recreation room
- Level: Lower
Heating
- Forced Air, Baseboard, Natural Gas, Electric
Cooling
- Central Air, Electric
Appliances
- Included: Gas Water Heater
Features
- Basement: Partially Finished
- Number of fireplaces: 2
Interior area
- Total structure area: 3,295
- Total interior livable area: 3,295 sqft
- Finished area above ground: 2,377
- Finished area below ground: 918
Property
Parking
- Total spaces: 3
- Parking features: Driveway
- Uncovered spaces: 3
Accessibility
- Accessibility features: None
Features
- Levels: Two
- Stories: 2
- Pool features: None
Lot
- Size: 9,828 sqft
Details
- Additional structures: Above Grade, Below Grade
- Parcel number: 5503J0141
- Zoning: R4
- Special conditions: Standard
Construction
Type & style
- Home type: SingleFamily
- Architectural style: Cape Cod
- Property subtype: Single Family Residence
Materials
- Stone
- Foundation: Concrete Perimeter
Condition
- New construction: No
- Year built: 1963
Utilities & green energy
- Sewer: Public Sewer
- Water: Public
Community & neighborhood
Location
- Region: Devon
- Subdivision: None Available
- Municipality: EASTTOWN TWP
Other
Other facts
- Listing agreement: Exclusive Right To Sell
- Ownership: Fee Simple
Price history
| Date | Event | Price |
|---|---|---|
| 5/13/2025 | Sold | $842,000+12.3%$256/sqft |
Source: | ||
| 4/7/2025 | Pending sale | $749,900$228/sqft |
Source: | ||
| 4/2/2025 | Listed for sale | $749,900+102.7%$228/sqft |
Source: | ||
| 3/30/2012 | Sold | $370,000-5.1%$112/sqft |
Source: Public Record Report a problem | ||
| 2/14/2012 | Price change | $390,000-2.5%$118/sqft |
Source: Prudential Fox and Roach #6003582 Report a problem | ||
Public tax history
| Year | Property taxes | Tax assessment |
|---|---|---|
| 2025 | $7,373 +0.1% | $189,540 |
| 2024 | $7,369 +8.7% | $189,540 |
| 2023 | $6,782 +3.2% | $189,540 |
Find assessor info on the county website
Neighborhood: 19333
Nearby schools
GreatSchools rating
- 9/10Devon El SchoolGrades: K-4Distance: 0.7 mi
- 8/10Tredyffrin-Easttown Middle SchoolGrades: 5-8Distance: 1.6 mi
- 9/10Conestoga Senior High SchoolGrades: 9-12Distance: 1.9 mi
Schools provided by the listing agent
- Middle: T E Middle
- High: Conestoga
- District: Tredyffrin-easttown
Source: Bright MLS. This data may not be complete. We recommend contacting the local school district to confirm school assignments for this home.

Get pre-qualified for a loan
At Zillow Home Loans, we can pre-qualify you in as little as 5 minutes with no impact to your credit score.An equal housing lender. NMLS #10287.
Sell for more on Zillow
Get a free Zillow Showcase℠ listing and you could sell for .
$856,900
2% more+ $17,138
With Zillow Showcase(estimated)
$874,038