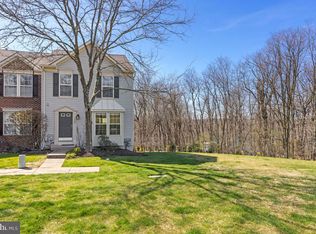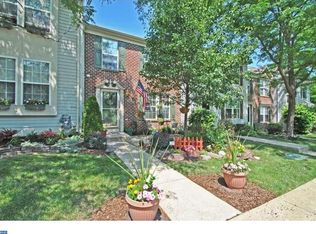Sold for $1,890,000 on 05/28/25
$1,890,000
216 S Sugan Rd, New Hope, PA 18938
4beds
4,717sqft
Single Family Residence
Built in 1979
11.3 Acres Lot
$1,905,000 Zestimate®
$401/sqft
$6,459 Estimated rent
Home value
$1,905,000
$1.77M - $2.06M
$6,459/mo
Zestimate® history
Loading...
Owner options
Explore your selling options
What's special
Welcome to Wildwood! Nestled on 11+ acres - making it one of the largest properties in New Hope - this exceptional home blends timeless traditional elegance with contemporary additions designed by award-winning architect Ralph Fey. And it's just minutes by foot from the heart of vibrant New Hope. The thoughtfully-designed floor plan is both sophisticated and welcoming. A gracious central foyer sits between the lovely formal dining room that sets the stage for memorable gatherings, and the expansive living room featuring a stunning fireplace with a lovely mantel and stone surround. Off the living room is the grand sun room...an extraordinary space with three walls of windows, high coffered ceiling, a soaring gas fireplace and gorgeous tile floors featuring radiant heat. Here the indoors seems to blend with the extensively landscaped gardens, lawns, and woods. Also accessed through the living room is a bonus space, currently used as a bar, which could be reimagined as a library, office or an extension of the living room. A cozy family room is located off the foyer. Here is a walk-in wood-burning fireplace with an impressive wood beam mantle. French doors lead to the deck which extends across much of the back of the house. The large eat-in kitchen has a decorative fireplace, French doors to the deck, laundry room and garage access, and a walk-in pantry. The main floor also has an updated powder room with a barn-style sliding door. Upstairs are four bedrooms, one of which is currently being used as an office. The primary bedroom features an electric fireplace, sitting area, walk-in closet, dressing area and an updated tile bath. Another outstanding feature of this wonderful home is the other Ralph Fey-designed addition - a suite accessed with its own set of stairs leading from the rear deck. Currently used as a guest suite with a gorgeous tile bath, a full kitchen and an outdoor seating area. The grounds of Wildwood are criss-crossed with woodland paths, hidden seating areas, lush planting beds with flowering shrubs and perennials, several streams enhanced with recirculating pumps and attractive outdoor lighting. The grounds also feature a flagstone patio with a propane fire pit that overlooks waterfalls and the koi pond. Ideal for evening gatherings and watching sunsets. The backyard gardens are protected by an 8 foot deer fence and watered by an extensive sprinkler system. A large cottage-style garden house is ideal for storing equipment, tools and outdoor furniture and games. This extraordinary property is less than one mile from the center of New Hope with its charming shops, fine dining and cultural attractions, and is served by the highly-rated New Hope-Solebury School District. It is close to commuter routes with Philadelphia a 40 mile drive. The Holland Tunnel is a 68 mile drive. This is truly a remarkable offering in an unparalleled setting.
Zillow last checked: 8 hours ago
Listing updated: December 22, 2025 at 05:09pm
Listed by:
Daria Bowman 215-915-4530,
BHHS Fox & Roach-New Hope
Bought with:
Liz Howell, RS357942
Keller Williams Real Estate-Langhorne
Source: Bright MLS,MLS#: PABU2088106
Facts & features
Interior
Bedrooms & bathrooms
- Bedrooms: 4
- Bathrooms: 4
- Full bathrooms: 3
- 1/2 bathrooms: 1
- Main level bathrooms: 1
Heating
- Forced Air, Oil
Cooling
- Attic Fan, Ceiling Fan(s), Ductless, Central Air, Electric
Appliances
- Included: Water Heater
- Laundry: Main Level
Features
- Attic/House Fan, Breakfast Area, Ceiling Fan(s), Family Room Off Kitchen, Formal/Separate Dining Room, Eat-in Kitchen, Pantry, Walk-In Closet(s)
- Flooring: Wood
- Basement: Full,Interior Entry,Sump Pump
- Has fireplace: No
Interior area
- Total structure area: 4,717
- Total interior livable area: 4,717 sqft
- Finished area above ground: 4,717
Property
Parking
- Total spaces: 2
- Parking features: Storage, Inside Entrance, Oversized, Driveway, Attached
- Attached garage spaces: 2
- Has uncovered spaces: Yes
Accessibility
- Accessibility features: None
Features
- Levels: Two
- Stories: 2
- Exterior features: Lighting, Lawn Sprinkler, Water Falls
- Pool features: None
- Fencing: Partial
Lot
- Size: 11.30 Acres
- Features: Corner Lot, Landscaped, Wooded
Details
- Additional structures: Above Grade, Outbuilding
- Parcel number: 27003037001
- Zoning: R1
- Special conditions: Standard
Construction
Type & style
- Home type: SingleFamily
- Architectural style: Traditional
- Property subtype: Single Family Residence
Materials
- Concrete, Frame, Glass
- Foundation: Active Radon Mitigation
Condition
- New construction: No
- Year built: 1979
Utilities & green energy
- Sewer: Private Septic Tank
- Water: Private
Community & neighborhood
Location
- Region: New Hope
- Subdivision: None Available
- Municipality: NEW HOPE BORO
Other
Other facts
- Listing agreement: Exclusive Right To Sell
- Ownership: Fee Simple
Price history
| Date | Event | Price |
|---|---|---|
| 5/28/2025 | Sold | $1,890,000-3.1%$401/sqft |
Source: | ||
| 4/21/2025 | Pending sale | $1,950,000$413/sqft |
Source: | ||
| 3/7/2025 | Contingent | $1,950,000$413/sqft |
Source: | ||
| 2/22/2025 | Listed for sale | $1,950,000-20.4%$413/sqft |
Source: | ||
| 11/13/2024 | Listing removed | $2,450,000$519/sqft |
Source: | ||
Public tax history
| Year | Property taxes | Tax assessment |
|---|---|---|
| 2025 | $11,799 | $75,110 |
| 2024 | $11,799 +5.8% | $75,110 |
| 2023 | $11,150 +20.1% | $75,110 +19.3% |
Find assessor info on the county website
Neighborhood: 18938
Nearby schools
GreatSchools rating
- 7/10New Hope-Solebury Upper El SchoolGrades: 3-5Distance: 0.7 mi
- 8/10New Hope-Solebury Middle SchoolGrades: 6-8Distance: 0.6 mi
- 8/10New Hope-Solebury High SchoolGrades: 9-12Distance: 0.5 mi
Schools provided by the listing agent
- District: New Hope-solebury
Source: Bright MLS. This data may not be complete. We recommend contacting the local school district to confirm school assignments for this home.

Get pre-qualified for a loan
At Zillow Home Loans, we can pre-qualify you in as little as 5 minutes with no impact to your credit score.An equal housing lender. NMLS #10287.
Sell for more on Zillow
Get a free Zillow Showcase℠ listing and you could sell for .
$1,905,000
2% more+ $38,100
With Zillow Showcase(estimated)
$1,943,100
