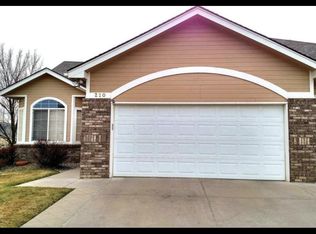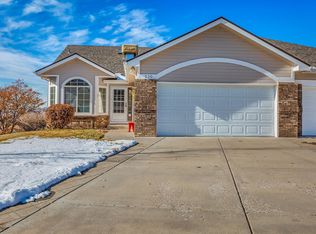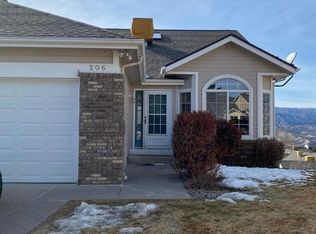One of a kind! Wake up to the glorious morning sun shining into oversized windows that surround the breakfast nook and kitchen. As you enter this gorgeous low maintenance home with cathedral ceilings throughout, the wall of low E glass windows in the great room showcase the stunning views to the west of mountains and fields beyond. The spacious floor plan, huge great room, large recreation room in the walkout basement, decks on each level, as well as the surround sound system is perfectly suited to entertain your friends and family. Retreat to the generous 18’ x 13’-1” master suite to unwind while taking in the spectacular views out of the large picture window. The master suite features a walk-in closet, large master bathroom with full size mirrors, jetted tub, steam shower, heated tile floors and dual sinks plus makeup counter and extra cabinets for storage. The walkout basement features 9’ ceilings, built-in bookcase, cabinets and dartboard, as well as gas fireplace with built-in surround for component storage. Two extra large bedrooms with walk-in closets share an oversize full bathroom complete with heated tile floors, huge linen closet and extra counter space. This fabulous home has so many features. Call today for more information and to arrange your showing. HOA includes exterior maintenance including painting home, roof maintenance and replacement, gutters, etc., lawn maintenance, snow removal, trash, insurance. List of Features: Custom Floor Plan with fabulous layout Heat is forced air natural gas Cooling is central air conditioning (rare in this area) Recirculation system for hot water 9’ ceilings in the basement THI “Silent Floor” System Concrete subfloor on main level so sound does not travel Extra insulation between shared wall with unit next door 1.5 ‘ Styrofoam foundation insulation Tinted dual pane skylights Low E Glass on windows Custom wood blinds throughout Dramatic cathedral ceilings Gas Stove Cast Iron kitchen sink Heated tile floors in master and guest bathrooms Whirlpool tub in master bath Steam shower in master bath Dual sinks and vanity countertop in masterbath Ceramic tile oversized shower with seat in master bath Recirculation system for hot water Built in bookcase, dartboard, cabinets in recreation room Gas fireplace in basement Built-ins for components around fireplace Custom closet systems in all closets Surround sound in recreation room and great room Built in wash sink in utility room Workbench, cabinets with pegboard, and ski rack in garage Keypad for garage door Pull down ladder and plywood flooring in attic for storage The neighborhood 53,000 sq ft activity center is within walking distance and includes tennis courts, an indoor pool, basketball courts and game area/playground for all ages. The Battlement Mesa Golf Club is also nearby. Area offers other outdoor activities like hiking, biking and skiing.
This property is off market, which means it's not currently listed for sale or rent on Zillow. This may be different from what's available on other websites or public sources.


