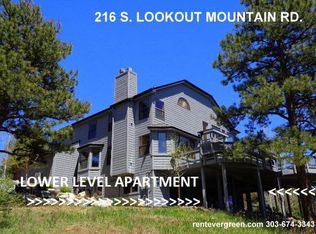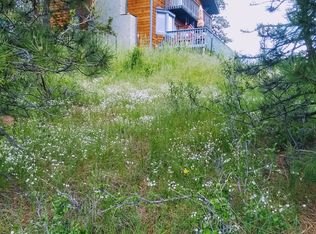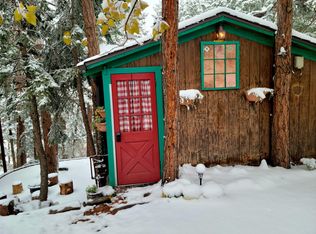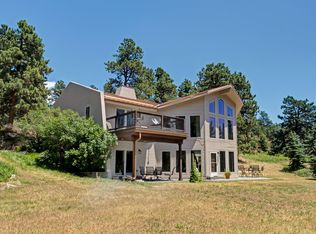Sold for $1,325,000 on 09/13/24
$1,325,000
216 S Lookout Mountain Road, Golden, CO 80401
4beds
4,553sqft
Single Family Residence
Built in 1993
2.77 Acres Lot
$1,273,600 Zestimate®
$291/sqft
$5,061 Estimated rent
Home value
$1,273,600
$1.18M - $1.36M
$5,061/mo
Zestimate® history
Loading...
Owner options
Explore your selling options
What's special
Remodeled custom home on 2.77 acres offers breathtaking south-facing valley and mountain views from expansive deck stretching the length of the house. Open concept living with light-filled, oversized rooms and windows provides great space for entertaining and the family. A grand entry foyer leads to the living room and dining room, with french doors to the deck. The huge kitchen/pantry, with island, double ovens, and gas range is open to the family room, with fireplace and doors to make outdoor living part of everyday life. First bedroom/office and mudroom with custom closets and storage. A curved staircase goes to the second floor, with spacious primary suite with fireplace, balcony, double walk-in closet with custom built-ins, and newly remodeled bathroom with steam shower, double vanity, soaking tub, sitting area, and wraparound windows. Additional large bedroom with double window seat alcove and ensuite. Second-floor laundry room with great storage. The lower level with separate entrance could be used as additional family space, in-law suite, or income property. It comprises a large fourth bedroom with walk-in closet, bathroom, sauna, living room/family room/play area with fireplace, full kitchen and wet bar, and walk-out french doors to covered patio. Wrought-iron fenced garden area, and separate fenced dog run with large windowed dog house. Custom louvered window shutters throughout much of the house, ceiling fans, hardwood floors on first level.
Zillow last checked: 8 hours ago
Listing updated: October 01, 2024 at 11:14am
Listed by:
Steve Schulz 303-944-1784 steve.schulz@usa.net,
Keller Williams DTC
Bought with:
Debbie Zucker, 40029164
LIV Sotheby's International Realty
Source: REcolorado,MLS#: 5707097
Facts & features
Interior
Bedrooms & bathrooms
- Bedrooms: 4
- Bathrooms: 4
- Full bathrooms: 1
- 3/4 bathrooms: 2
- 1/2 bathrooms: 1
- Main level bathrooms: 1
Primary bedroom
- Description: Gorgeous Suite, Walk-In Wardrobes, Wood Floor, Gas Fireplace Balcony Off Bedroom With Mountain Views
- Level: Upper
Bedroom
- Description: 2nd Large Upper Level Suite, Window Seat Storage
- Level: Upper
Bedroom
- Description: Large Garden Level Windows, Closet, Great Guest Quarters
- Level: Basement
Bedroom
- Description: Large Lower Level Bedroom
- Level: Basement
Primary bathroom
- Description: Custom Everything, Steam Shower, Dual Granite Vessel Vanity, Soaking Tub Lots Of Light And Views
- Level: Upper
Bathroom
- Description: Beautiful Shower, Upper Level Suite
- Level: Upper
Bathroom
- Description: All Baths Are Unique, Custome Tile, Stone & Glass
- Level: Main
Bathroom
- Level: Basement
Dining room
- Description: Formal Area That Also Opens To Entering Deck
- Level: Main
Family room
- Description: Family Room With Fireplace, Adjacent To Kitchen, Opens To Entertaining Deck
- Level: Main
Family room
- Description: Large Family Room,With Walkout To Patio, Gas Fireplace, Inviting Wet Bar And Full Kitchen
- Level: Basement
Kitchen
- Description: Cook's Delight, Spacious Granite Counters, Island, Newer Stainless Appliances, Lots Of Storage
- Level: Main
Laundry
- Description: Upper Level Laundry For Convience, Washer, Dryer Included
- Level: Upper
Living room
- Description: Formal Living Room Off Foyer, Light And Views
- Level: Main
Heating
- Forced Air
Cooling
- None
Appliances
- Included: Cooktop, Dishwasher, Disposal, Double Oven, Dryer, Microwave, Oven, Range, Self Cleaning Oven, Washer
- Laundry: Laundry Closet
Features
- Flooring: Carpet, Tile, Wood
- Windows: Double Pane Windows, Window Treatments
- Basement: Exterior Entry,Finished,Full,Walk-Out Access
- Number of fireplaces: 4
- Fireplace features: Family Room, Gas, Gas Log
Interior area
- Total structure area: 4,553
- Total interior livable area: 4,553 sqft
- Finished area above ground: 2,991
- Finished area below ground: 959
Property
Parking
- Total spaces: 3
- Parking features: Asphalt, Floor Coating
- Attached garage spaces: 3
Features
- Levels: Three Or More
- Patio & porch: Covered, Patio
- Exterior features: Balcony, Garden, Lighting, Rain Gutters
- Spa features: Steam Room
- Fencing: Full
- Has view: Yes
- View description: Mountain(s), Valley
Lot
- Size: 2.77 Acres
- Features: Many Trees, Mountainous, Secluded
Details
- Parcel number: 082003
- Zoning: P-D
- Special conditions: Standard
- Horses can be raised: Yes
Construction
Type & style
- Home type: SingleFamily
- Architectural style: Mountain Contemporary
- Property subtype: Single Family Residence
Materials
- Brick, Frame
- Foundation: Slab
- Roof: Composition
Condition
- Updated/Remodeled
- Year built: 1993
Utilities & green energy
- Electric: 110V, 220 Volts
- Water: Public
- Utilities for property: Electricity Connected, Natural Gas Connected
Community & neighborhood
Security
- Security features: Carbon Monoxide Detector(s), Smoke Detector(s)
Location
- Region: Golden
- Subdivision: Lookout Mountain
Other
Other facts
- Listing terms: Cash,Conventional,Jumbo
- Ownership: Individual
- Road surface type: Paved
Price history
| Date | Event | Price |
|---|---|---|
| 9/13/2024 | Sold | $1,325,000+2.7%$291/sqft |
Source: | ||
| 8/24/2024 | Pending sale | $1,290,000$283/sqft |
Source: | ||
| 8/21/2024 | Listed for sale | $1,290,000+72%$283/sqft |
Source: | ||
| 4/3/2020 | Listing removed | $4,500$1/sqft |
Source: Shephard Realty | ||
| 3/10/2020 | Price change | $4,500+4.7%$1/sqft |
Source: Shephard Realty | ||
Public tax history
| Year | Property taxes | Tax assessment |
|---|---|---|
| 2024 | $9,345 +19.1% | $89,173 |
| 2023 | $7,846 -1% | $89,173 +22.7% |
| 2022 | $7,929 +11.7% | $72,690 -2.8% |
Find assessor info on the county website
Neighborhood: 80401
Nearby schools
GreatSchools rating
- 9/10Ralston Elementary SchoolGrades: K-5Distance: 1.3 mi
- 7/10Bell Middle SchoolGrades: 6-8Distance: 4.1 mi
- 9/10Golden High SchoolGrades: 9-12Distance: 3.8 mi
Schools provided by the listing agent
- Elementary: Ralston
- Middle: Bell
- High: Golden
- District: Jefferson County R-1
Source: REcolorado. This data may not be complete. We recommend contacting the local school district to confirm school assignments for this home.
Get a cash offer in 3 minutes
Find out how much your home could sell for in as little as 3 minutes with a no-obligation cash offer.
Estimated market value
$1,273,600
Get a cash offer in 3 minutes
Find out how much your home could sell for in as little as 3 minutes with a no-obligation cash offer.
Estimated market value
$1,273,600



