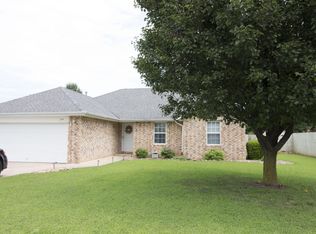Welcome to 216 S Duke ave. This home has been meticulously cared for by it's current owner since 2007. 216 S Duke features a fully fenced back yard with a newly stained back deck and mature landscaping. This smoke free home has all of the benefits of life in Western Springfield but is located in the prestigious Willard school district. All of the appliances stay making this the ideal starter home or turn key investment property. Other updates completed since purchasing include:- New water heater-New dishwasher-New garage door- Common areas upgraded to hardwood flooring-Attic insulation improvements-Deck Refinished -Stained & sealed garage floor and much more. Be sure to schedule a showing today! 2022-10-22
This property is off market, which means it's not currently listed for sale or rent on Zillow. This may be different from what's available on other websites or public sources.
