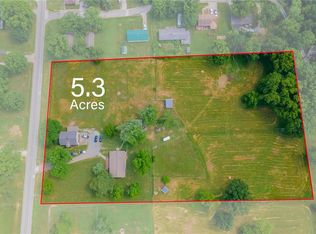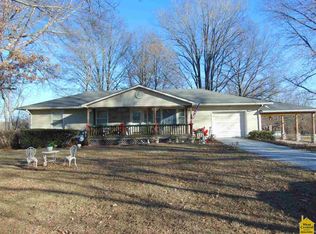Sold
Price Unknown
216 S County Line Rd, Windsor, MO 65360
4beds
1,844sqft
Single Family Residence
Built in 1960
5 Acres Lot
$272,800 Zestimate®
$--/sqft
$1,420 Estimated rent
Home value
$272,800
Estimated sales range
Not available
$1,420/mo
Zestimate® history
Loading...
Owner options
Explore your selling options
What's special
Welcome to your dream property on the edge of town! This spacious 4-bedroom, 2-bath home sits on 5 acres. It offers the perfect blend of peaceful country feel living and everyday conveniences of being inside the city limits. The kitchen and living room feature an open-concept layout. Enjoy the bright, airy living space ideal for gathering with family and friends. The bedrooms are generously sized with large closets. There are some handicap features to the home, such as 36-inch doors to the smaller bedroom, main bathroom, master bedroom, and exterior door from the primary bedroom (just under 36 inches), along with grab bars in the bathroom. A newer roof, windows throughout, gutters, and fascia provide peace of mind, while the detached shop/barn adds parking, storage, or hobby space. Water is also available in the barn. The seller has added a new cellar door, back door, security cameras, water heater, and dishwasher! Washer/dryer are optional to stay as well! Fresh paint throughout the home as well makes this move-in ready! This property has mature pecan and pear trees, and wide open space for kids or pets to play. Don’t miss this rare opportunity to enjoy privacy, space, and charm!
Zillow last checked: 8 hours ago
Listing updated: August 26, 2025 at 10:02am
Listed by:
Sara A Bugg 660-596-5445,
EXP Realty LLC 913-451-6767,
Janet K Rhyne 660-525-1079,
EXP Realty LLC
Bought with:
Taylor L Hupe, 2024037917
Elite Realty
Source: WCAR MO,MLS#: 100082
Facts & features
Interior
Bedrooms & bathrooms
- Bedrooms: 4
- Bathrooms: 2
- Full bathrooms: 2
Primary bedroom
- Level: Main
Bedroom 2
- Level: Main
Bedroom 3
- Level: Main
Bedroom 4
- Level: Main
Dining room
- Level: Main
Kitchen
- Features: Cabinets Wood
- Level: Main
Living room
- Level: Main
Heating
- Forced Air, Electric, Heat Pump
Cooling
- Central Air
Appliances
- Included: Dishwasher, Electric Oven/Range, Disposal, Refrigerator, Electric Water Heater
- Laundry: Main Level
Features
- Flooring: Carpet, Laminate, Other
- Windows: All
- Basement: Crawl Space
- Has fireplace: No
Interior area
- Total structure area: 1,844
- Total interior livable area: 1,844 sqft
- Finished area above ground: 1,844
Property
Parking
- Total spaces: 1
- Parking features: Detached
- Garage spaces: 1
Features
- Patio & porch: Covered
- Exterior features: Mailbox
- Fencing: Chain Link,Full
Lot
- Size: 5 Acres
Details
- Parcel number: 101012001001064002
Construction
Type & style
- Home type: SingleFamily
- Architectural style: Ranch
- Property subtype: Single Family Residence
Materials
- Vinyl Siding
- Roof: Composition
Condition
- Year built: 1960
- Major remodel year: 2025
Utilities & green energy
- Electric: Supplier: Evergy
- Sewer: Public Sewer
- Water: Public
Green energy
- Energy efficient items: Ceiling Fans
Community & neighborhood
Location
- Region: Windsor
- Subdivision: Unknown
Price history
| Date | Event | Price |
|---|---|---|
| 8/25/2025 | Sold | -- |
Source: | ||
| 8/3/2025 | Pending sale | $269,900$146/sqft |
Source: | ||
| 7/3/2025 | Contingent | $269,900$146/sqft |
Source: | ||
| 5/27/2025 | Price change | $269,900-3.6%$146/sqft |
Source: | ||
| 5/7/2025 | Price change | $279,900-1.8%$152/sqft |
Source: | ||
Public tax history
| Year | Property taxes | Tax assessment |
|---|---|---|
| 2024 | $915 +0.3% | $17,480 |
| 2023 | $913 -6.3% | $17,480 -3.4% |
| 2022 | $974 +1% | $18,090 |
Find assessor info on the county website
Neighborhood: 65360
Nearby schools
GreatSchools rating
- 5/10Windsor Elementary SchoolGrades: PK-6Distance: 0.8 mi
- 2/10Windsor High SchoolGrades: 7-12Distance: 1.2 mi
Schools provided by the listing agent
- District: Windsor
Source: WCAR MO. This data may not be complete. We recommend contacting the local school district to confirm school assignments for this home.

