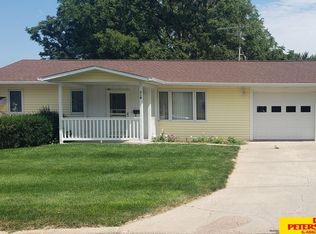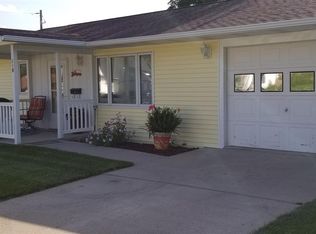This 2 bedroom, 1 bath condominium has been completely updated in the last several years. New furnace, A/C, water heater and radon mitigation system, wood deck in 2017. New roof, siding and interior work in 2014. No steps entry, one level living area. Snow removal and lawn care paid by HOA (HOA fees $150/month).
This property is off market, which means it's not currently listed for sale or rent on Zillow. This may be different from what's available on other websites or public sources.


