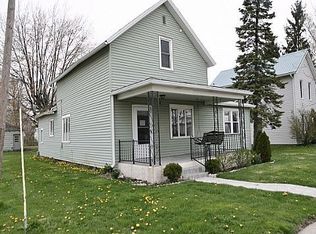Closed
$108,000
216 S 8th St, Decatur, IN 46733
2beds
1,478sqft
Single Family Residence
Built in 1900
6,969.6 Square Feet Lot
$139,300 Zestimate®
$--/sqft
$1,170 Estimated rent
Home value
$139,300
$128,000 - $150,000
$1,170/mo
Zestimate® history
Loading...
Owner options
Explore your selling options
What's special
***OPEN HOUSE*** Friday 3:30-5:30......Welcome home to this one and half story home located in a quiet neighborhood. This home is situated on a corner lot and close to all Decatur amenities. Walk into this large living room with new ceiling tiles and flooring put in this past year. Right off the living room is a nice sized kitchen, plenty of storage. There is a large pantry area as well. The bathroom has a new subfloor, and the toilet has been turned since purchase. The laundry room is off the kitchen, and is combo for mud room, for side entrance, and furnace room. Another great feature on the main floor is the office/den are, which was recently opened up by adding a set of doors. Master bedroom is right off the living room. Upstairs you will find the loft area, then enter into the very spacious second bedroom. Outside is a one car detached garage with back room for additional storage, 2-smaller sheds. Off street parking as well as a private drive. Appliances included refrigerator (beige) and electric stove. All carpets are 2 years old. Bedrooms, office/den, and living room have recently been painted.
Zillow last checked: 8 hours ago
Listing updated: April 26, 2024 at 02:01pm
Listed by:
Tammie Rhine 260-438-5411,
Mike Thomas Assoc., Inc
Bought with:
Brian Finley, RB20002202
F.C. Tucker Fort Wayne
Source: IRMLS,MLS#: 202342259
Facts & features
Interior
Bedrooms & bathrooms
- Bedrooms: 2
- Bathrooms: 1
- Full bathrooms: 1
- Main level bedrooms: 1
Bedroom 1
- Level: Main
Bedroom 2
- Level: Upper
Kitchen
- Level: Main
- Area: 120
- Dimensions: 12 x 10
Living room
- Level: Main
- Area: 315
- Dimensions: 21 x 15
Office
- Level: Main
- Area: 104
- Dimensions: 13 x 8
Heating
- Baseboard, Radiant
Cooling
- Wall Unit(s), Ceiling Fan(s)
Appliances
- Included: Refrigerator, Electric Range
- Laundry: Main Level
Features
- Ceiling Fan(s), Pantry, Main Level Bedroom Suite
- Flooring: Carpet, Laminate
- Basement: Crawl Space
- Has fireplace: No
Interior area
- Total structure area: 1,478
- Total interior livable area: 1,478 sqft
- Finished area above ground: 1,478
- Finished area below ground: 0
Property
Parking
- Total spaces: 1
- Parking features: Detached, Concrete
- Garage spaces: 1
- Has uncovered spaces: Yes
Features
- Levels: One and One Half
- Stories: 1
- Patio & porch: Covered
Lot
- Size: 6,969 sqft
- Dimensions: 55x132
- Features: Corner Lot, City/Town/Suburb
Details
- Parcel number: 010503112002.000022
Construction
Type & style
- Home type: SingleFamily
- Property subtype: Single Family Residence
Materials
- Aluminum Siding
- Roof: Metal
Condition
- New construction: No
- Year built: 1900
Utilities & green energy
- Sewer: City
- Water: City
Community & neighborhood
Location
- Region: Decatur
- Subdivision: None
Other
Other facts
- Listing terms: Cash,Conventional,FHA,USDA Loan
- Road surface type: Paved
Price history
| Date | Event | Price |
|---|---|---|
| 4/26/2024 | Sold | $108,000-4% |
Source: | ||
| 3/10/2024 | Pending sale | $112,499 |
Source: | ||
| 3/6/2024 | Price change | $112,499-1.7% |
Source: | ||
| 3/2/2024 | Price change | $114,499-0.4% |
Source: | ||
| 2/22/2024 | Price change | $115,000-8% |
Source: | ||
Public tax history
| Year | Property taxes | Tax assessment |
|---|---|---|
| 2024 | $795 +33.8% | $103,600 +9.5% |
| 2023 | $594 | $94,600 +9.9% |
| 2022 | -- | $86,100 +8.2% |
Find assessor info on the county website
Neighborhood: 46733
Nearby schools
GreatSchools rating
- 8/10Bellmont Middle SchoolGrades: 6-8Distance: 1.2 mi
- 7/10Bellmont Senior High SchoolGrades: 9-12Distance: 1 mi
Schools provided by the listing agent
- Elementary: Bellmont
- Middle: Bellmont
- High: Bellmont
- District: North Adams Community
Source: IRMLS. This data may not be complete. We recommend contacting the local school district to confirm school assignments for this home.
Get pre-qualified for a loan
At Zillow Home Loans, we can pre-qualify you in as little as 5 minutes with no impact to your credit score.An equal housing lender. NMLS #10287.
