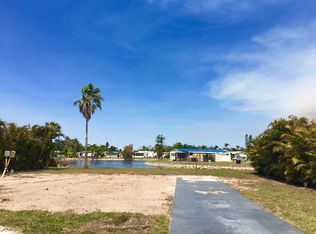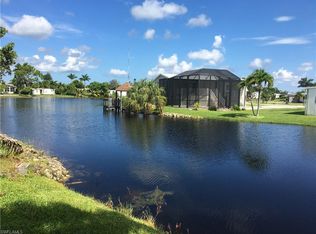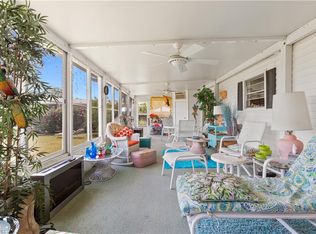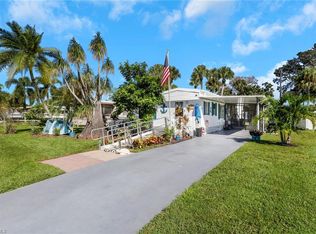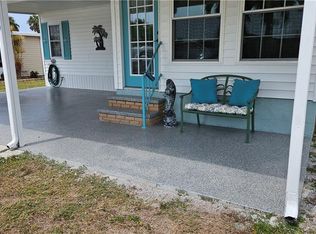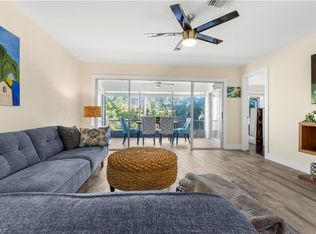DON’T MISS YOUR CHANCE Step into the ultimate Florida lifestyle with this beautifully updated 2 bed / 2 bath manufactured home. Located in a desirable 55+ pet-friendly community where you own your land and enjoy an incredibly low 20$/ month HOA! Comes furnished and ready for you to move in and make it your home. From the moment you walk in, the home wows with its bright, airy Florida sunroom, wrapped in oversized windows that bring the outdoors in. Enjoy a view of the lake with daily visits from Florida wildlife and sunlight pouring across the main living area. It’s the ideal space for morning coffee, relaxing evenings, or hosting friends. It’s the perfect blend of outdoor beauty and indoor comfort! The home has been well maintained and undergone extensive renovations, including new drywall throughout the living room, dining area, updated kitchen, and sun room-giving you a crisp clean, move-in ready space with that fresh, beachy Florida vibe. As a resident, this home comes with a Crosscreek community pool membership (limited amount given) and the exclusive Riverwood Estates boat launch that brings you through the mangroves out to the Gulf. Enjoy this ideal location just minutes from Marco Island and downtown 5th Avenue Naples, with world-class dining, shopping, beaches, and entertainment. This is Naples living at its best. Don’t miss your chance to own this gem!
Pending
$219,000
216 Rookery RD, NAPLES, FL 34114
2beds
1,200sqft
Est.:
Manufactured Home
Built in 1974
6,534 Square Feet Lot
$-- Zestimate®
$183/sqft
$19/mo HOA
What's special
View of the lakeWrapped in oversized windowsFresh beachy florida vibe
- 52 days |
- 265 |
- 6 |
Likely to sell faster than
Zillow last checked: 8 hours ago
Listing updated: January 06, 2026 at 07:55am
Listed by:
Sean Smuk, PA 239-220-4040,
Coldwell Banker Realty,
Taylor Smuk, PA 239-370-7715,
Coldwell Banker Realty
Source: SWFLMLS,MLS#: 225082424 Originating MLS: Naples
Originating MLS: Naples
Facts & features
Interior
Bedrooms & bathrooms
- Bedrooms: 2
- Bathrooms: 2
- Full bathrooms: 2
Rooms
- Room types: Florida Room, 2 Bed
Dining room
- Features: Dining - Living
Heating
- Central
Cooling
- Ceiling Fan(s), Central Air
Appliances
- Included: Dishwasher, Dryer, Microwave, Range, Refrigerator, Washer
Features
- Pantry, Walk-In Closet(s), Florida Room
- Flooring: Carpet, Tile, Vinyl
- Windows: Shutters - Manual
- Has fireplace: No
Interior area
- Total structure area: 1,200
- Total interior livable area: 1,200 sqft
Property
Parking
- Total spaces: 1
- Parking features: Attached Carport
- Carport spaces: 1
Features
- Stories: 1
- Patio & porch: Awning(s), Patio
- Exterior features: Awning(s), Storage
- Has view: Yes
- View description: Lake
- Has water view: Yes
- Water view: Lake
- Waterfront features: Lake
- Frontage type: Lakefront
Lot
- Size: 6,534 Square Feet
- Features: Regular
Details
- Additional structures: Storage
- Parcel number: 00733880005
Construction
Type & style
- Home type: MobileManufactured
- Architectural style: Ranch
- Property subtype: Manufactured Home
Materials
- Aluminum Siding
- Roof: Metal
Condition
- New construction: No
- Year built: 1974
Utilities & green energy
- Water: Central
Community & HOA
Community
- Features: Fishing, Boating, Mobile/Manufactured, Non-Gated
- Senior community: Yes
- Subdivision: RIVERWOOD
HOA
- Has HOA: Yes
- Amenities included: Barbecue, Community Boat Dock, Community Boat Ramp, Community Gulf Boat Access, Fishing Pier
- HOA fee: $225 annually
Location
- Region: Naples
Financial & listing details
- Price per square foot: $183/sqft
- Tax assessed value: $166,204
- Annual tax amount: $1,750
- Date on market: 12/9/2025
- Lease term: Buyer Finance/Cash
Estimated market value
Not available
Estimated sales range
Not available
Not available
Price history
Price history
| Date | Event | Price |
|---|---|---|
| 1/6/2026 | Pending sale | $219,000$183/sqft |
Source: | ||
| 12/9/2025 | Listed for sale | $219,000-8.4%$183/sqft |
Source: | ||
| 12/1/2025 | Listing removed | $239,000$199/sqft |
Source: | ||
| 6/20/2025 | Listed for sale | $239,000$199/sqft |
Source: | ||
| 6/17/2025 | Pending sale | $239,000$199/sqft |
Source: | ||
Public tax history
Public tax history
| Year | Property taxes | Tax assessment |
|---|---|---|
| 2024 | $1,592 +27.7% | $107,567 +10% |
| 2023 | $1,247 +7.4% | $97,788 +10% |
| 2022 | $1,161 +5.1% | $88,898 +10% |
Find assessor info on the county website
BuyAbility℠ payment
Est. payment
$1,282/mo
Principal & interest
$1009
Property taxes
$177
Other costs
$96
Climate risks
Neighborhood: 34114
Nearby schools
GreatSchools rating
- 8/10Manatee Elementary SchoolGrades: PK-5Distance: 1.1 mi
- 7/10Manatee Middle SchoolGrades: 6-8Distance: 1.2 mi
- 5/10Lely High SchoolGrades: 9-12Distance: 3 mi
- Loading
