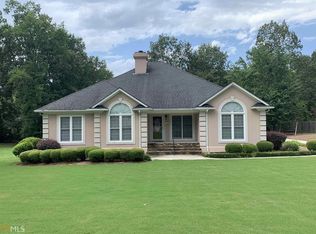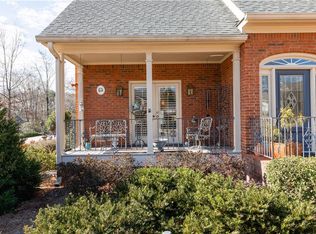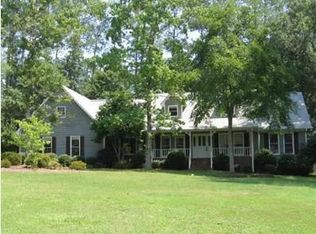This beauty won't last long!! Wonderfully spacious home on Rolling Oaks that features all one level, 4 Bedrooms with split design, 2.5 baths, large family room with fireplace that features french doors to a screened porch that overlooks nice back lawn, large kitchen with stainless appliances, double ovens, laundry room, hardwoods in main areas of home and carpet in bedrooms, 2 car garage, beautifully landscaped large lot. Home offered AS IS. This is an estate sale. There is no sellers property disclosure.
This property is off market, which means it's not currently listed for sale or rent on Zillow. This may be different from what's available on other websites or public sources.


