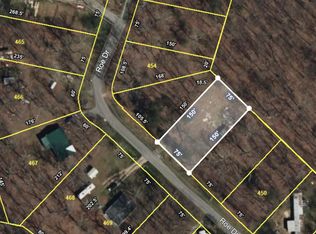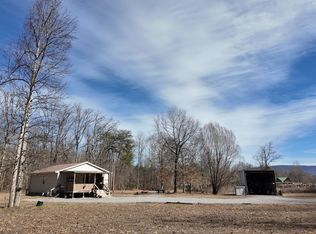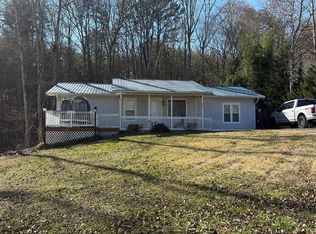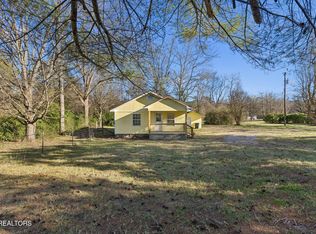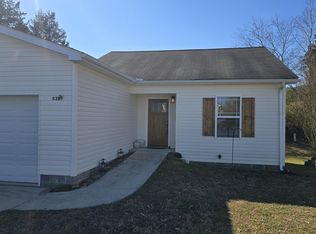Charming Amish-Built Cottage- Like New!
This beautiful crafted 2-bedroom ,1 bath cottage was built with care and quality by the Amish and has been lived in for only 5 months - it's practically brand new.
The open floor plan seamlessly connects the living area, kitchen , with dining area creating a cozy and functional space perfect for relaxing or entertaining.
Enjoy peaceful mornings or quite evenings on the large covered front porch,perfect for rocking chairs and sweet tea.
Outside you will find a detached storage building for all your tools and extras plus a spacious yard with a designated grilling area - ideal for cookouts and gatherings.
For sale
$194,900
216 Roe Dr, Dunlap, TN 37327
2beds
680sqft
Est.:
Single Family Residence
Built in 2025
0.26 Acres Lot
$190,400 Zestimate®
$287/sqft
$-- HOA
What's special
Detached storage buildingLarge covered front porchOpen floor planSpacious yardDesignated grilling areaDining area
- 234 days |
- 445 |
- 11 |
Zillow last checked: 8 hours ago
Listing updated: October 20, 2025 at 11:18am
Listed by:
Carol A Potts 423-385-5171,
RE/MAX Renaissance Realtors 423-756-5700,
Becky Smith 423-424-8120,
RE/MAX Renaissance Realtors
Source: Greater Chattanooga Realtors,MLS#: 1516254
Facts & features
Interior
Bedrooms & bathrooms
- Bedrooms: 2
- Bathrooms: 1
- Full bathrooms: 1
Heating
- Ductless, Electric
Cooling
- Ceiling Fan(s), Ductless, Electric
Appliances
- Included: Electric Range, Free-Standing Range, Microwave
- Laundry: Electric Dryer Hookup, Laundry Room
Features
- Tub/shower Combo
- Flooring: Luxury Vinyl
- Windows: Insulated Windows
- Has basement: No
- Has fireplace: No
Interior area
- Total structure area: 680
- Total interior livable area: 680 sqft
- Finished area above ground: 680
- Finished area below ground: 0
Property
Parking
- Parking features: Driveway
Features
- Stories: 1
- Exterior features: Rain Gutters, Storage
- Fencing: None
Lot
- Size: 0.26 Acres
- Dimensions: 75 x 150
- Features: Front Yard, Level
Details
- Parcel number: 038 L B 010.00
Construction
Type & style
- Home type: SingleFamily
- Property subtype: Single Family Residence
Materials
- Wood Siding
- Foundation: Block
- Roof: Metal
Condition
- New construction: No
- Year built: 2025
Utilities & green energy
- Sewer: Septic Tank
- Water: Public
- Utilities for property: Electricity Connected, Water Connected
Community & HOA
Community
- Features: None
- Subdivision: Deerhead Resort
HOA
- Has HOA: No
Location
- Region: Dunlap
Financial & listing details
- Price per square foot: $287/sqft
- Tax assessed value: $97,800
- Annual tax amount: $24
- Date on market: 7/8/2025
- Listing terms: Cash,Conventional,FHA,USDA Loan,VA Loan
Estimated market value
$190,400
$181,000 - $200,000
$1,138/mo
Price history
Price history
| Date | Event | Price |
|---|---|---|
| 10/20/2025 | Price change | $194,900-1.5%$287/sqft |
Source: Greater Chattanooga Realtors #1516254 Report a problem | ||
| 7/15/2025 | Listed for sale | $197,900+1313.6%$291/sqft |
Source: Greater Chattanooga Realtors #1516254 Report a problem | ||
| 10/30/2023 | Sold | $14,000$21/sqft |
Source: Public Record Report a problem | ||
| 6/22/2019 | Listing removed | $14,000$21/sqft |
Source: CENTURY 21 Professional Group #1283716 Report a problem | ||
| 6/23/2018 | Listed for sale | $14,000+16.7%$21/sqft |
Source: Century 21 Professional Group #1283716 Report a problem | ||
| 4/15/2016 | Sold | $12,000+20%$18/sqft |
Source: Public Record Report a problem | ||
| 12/31/2015 | Sold | $10,000$15/sqft |
Source: Public Record Report a problem | ||
Public tax history
Public tax history
| Year | Property taxes | Tax assessment |
|---|---|---|
| 2025 | $449 +1817.4% | $24,450 +1817.6% |
| 2024 | $23 | $1,275 |
| 2023 | $23 -16.6% | $1,275 +10.9% |
| 2022 | $28 | $1,150 |
| 2021 | $28 | $1,150 |
| 2020 | $28 | $1,150 |
| 2019 | $28 | $1,150 |
| 2018 | $28 +0.3% | $1,150 |
| 2017 | $28 -41.7% | $1,150 -37.8% |
| 2016 | $48 +1% | $1,850 |
| 2015 | $48 | $1,850 |
| 2014 | $48 | $1,850 |
| 2013 | -- | $1,850 |
| 2011 | $40 +3.4% | $1,850 -1.3% |
| 2010 | $38 | $1,875 |
| 2009 | $38 | $1,875 |
| 2008 | $38 +4.1% | $1,875 +8.7% |
| 2007 | $37 | $1,725 |
| 2006 | $37 | $1,725 |
| 2005 | $37 -21.4% | $1,725 |
| 2004 | $47 +37.8% | $1,725 +35.3% |
| 2003 | $34 | $1,275 -0.1% |
| 2001 | -- | $1,276 -75% |
| 2000 | -- | $5,102 |
Find assessor info on the county website
BuyAbility℠ payment
Est. payment
$1,078/mo
Principal & interest
$1005
Property taxes
$73
Climate risks
Neighborhood: 37327
Nearby schools
GreatSchools rating
- 5/10Griffith Elementary SchoolGrades: PK-4Distance: 5.2 mi
- 5/10Sequatchie Co Middle SchoolGrades: 5-8Distance: 5.3 mi
- 5/10Sequatchie Co High SchoolGrades: 9-12Distance: 11.8 mi
Schools provided by the listing agent
- Elementary: Sequatchie Elementary
- Middle: Sequatchie Middle
- High: Sequatchie High
Source: Greater Chattanooga Realtors. This data may not be complete. We recommend contacting the local school district to confirm school assignments for this home.
