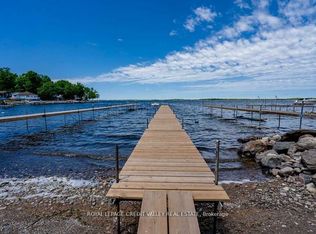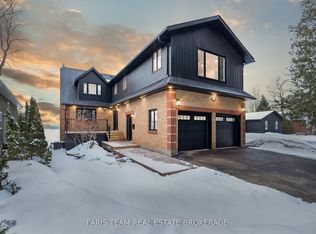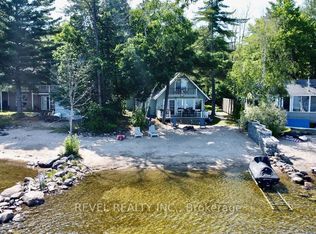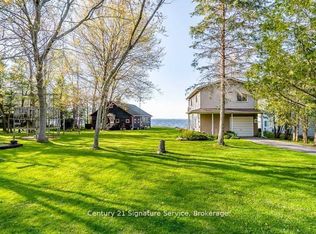This one of a kind home is ready for you! This beautiful bungalow with 5 bedrooms and 2 full bathrooms is located on the very clean, sandy shoreline of Georgian Bay nestled in a cove. The grand foyer will lead you down a hallway into an open concept living/dining/kitchen area with plenty of space and cabinets. The large picture windows offer a breathtaking panoramic view of the bay and sunrises. The steel framed large upper deck features a spiral staircase leading to your lower level with patio. The lower level has an entrance from your living space to the heated boathouse/garage which has a bonus marine rail to launch your boat. Enjoy your backyard oasis with private beach, bonfire pit, green space and your very own 60ft dock! Fish, swim, enjoy all your favourite water sports and all that nature has to offer. There are 2 driveways to fit up to 8 vehicles for those long weekend getaways. Just minutes to the Tay shore trail, grocery stores, parks, schools and restaurants. This is it!
This property is off market, which means it's not currently listed for sale or rent on Zillow. This may be different from what's available on other websites or public sources.



