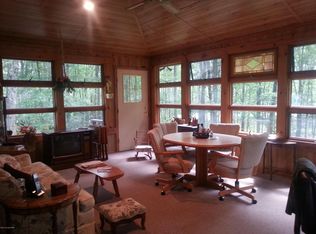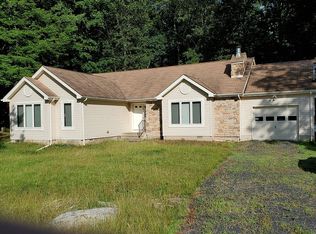If you are looking for privacy and nature, this is the home for you. Located on a very quite cul-de-sac street with walking distant to the lake. This home has an Open Floor Plan with 4 bedrooms, 2.5 baths, the Living room Dining area combo has a Brick-faced fire place with insert, cathedral ceiling with Exposed beams and slider to large 4 season room with lots of windows and access to the back deck. The large living room has beautiful hardwood floors. The master bedroom is on second floor and has its own bathroom and walk in closets.. An added bonus is the finished basement where you have lots of entertaining space with wet bar, laundry room and half bath, another bedroom and walk- out to back yard were you will find fire pit perfect for outdoor entertaining.
This property is off market, which means it's not currently listed for sale or rent on Zillow. This may be different from what's available on other websites or public sources.


