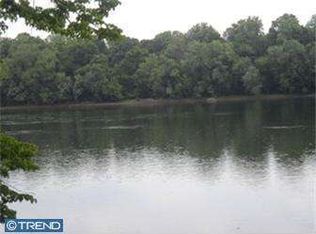Welcome to 216 River Road! This picturesque ranch style home is ideally situated on a half acre plus lot with mature trees and a wooded view. You will immediately be greeted by all of the abundant upgrades and improvements. Enter into the warm living room where the stone wood burning fireplace and full bow window create a comfortable relaxed seating area. Follow along into the dining room and upgraded open kitchen with vaulted ceiling, skylight and tons of natural light. The large kitchen includes stainless steel appliances and plenty of storage space. From the kitchen and dining area you have access to the back deck- perfect for barbequing or entertaining. Generous Family Room is ideal for a variety of uses- family gatherings, entertainment room, play room etc.. Inside access to the two car garage and a second door to the backyard. This one floor living includes four bedrooms with two nicely remodeled full bathrooms. Full sized unfinished basement is where you will find the laundry area and tons of storage space. The basement also has inside steps and an outside door for easy access to the backyard. Recent upgrades Include: New Siding and all new windows with the exception of the bow window 2018-New Heating System 2015- Newer Air Conditioning System 2013, New Well Pump and tank 2017, Rebuilt Chimney 2016. Terrific location - close proximity to the canal path-perfect for long walks, running and bike riding or follow the paths out to the river. Award Winning Pennsbury School District, conveniently located to all shopping and major highways and transportation. Easy commuting to Philadelphia, New Jersey and New York. Come and make this one your own! 2020-08-11
This property is off market, which means it's not currently listed for sale or rent on Zillow. This may be different from what's available on other websites or public sources.

