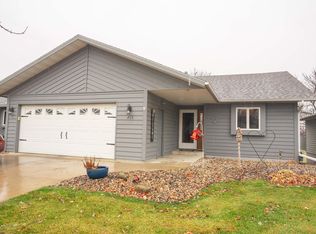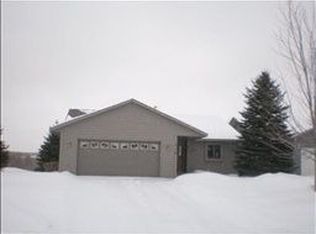Closed
$381,000
216 River Oaks Dr, Cold Spring, MN 56320
2beds
3,042sqft
Single Family Residence
Built in 1997
5,662.8 Square Feet Lot
$380,500 Zestimate®
$125/sqft
$2,063 Estimated rent
Home value
$380,500
$342,000 - $426,000
$2,063/mo
Zestimate® history
Loading...
Owner options
Explore your selling options
What's special
**MULTIPLE OFFERS RECEIVED. SELLERS ARE ASKING FOR HIGHEST AND BEST BY 4:00, WED, MAY 13TH.** Welcome to this stunning, move-in-ready home located on the 14th hole of the prestigious River Oaks Golf Course. Offering true single-level living, this immaculate home is thoughtfully designed with every convenience on one floor. Just bring your clothes—everything else is ready for you!
Enjoy luxurious amenities including a whole-house speaker system with doorbell integration and music selection, a soothing steam shower, and a relaxing Jacuzzi tub. The gourmet kitchen features granite countertops and a JennAir electric stove, perfect for entertaining. Cozy up by the gas fireplace with remote control, or step outside to your maintenance-free deck and take in serene golf course views.
Other highlights include a central vacuum system, a new furnace and air conditioning unit installed in 2024, and shingles replaced within the last 10 years. This home blends modern comfort with effortless elegance in a spectacular golf course setting.
Don’t miss this rare opportunity to own a turn-key property on River Oaks—where luxury and location meet in perfect harmony.
Zillow last checked: 8 hours ago
Listing updated: June 13, 2025 at 12:42pm
Listed by:
Karen A Derichs 320-333-9922,
Riverwood Realty,
Sheri L Peterson 612-508-5599
Bought with:
Lynn Feldhege
RE/MAX Results
Source: NorthstarMLS as distributed by MLS GRID,MLS#: 6716633
Facts & features
Interior
Bedrooms & bathrooms
- Bedrooms: 2
- Bathrooms: 2
- Full bathrooms: 1
- 3/4 bathrooms: 1
Bedroom 1
- Level: Main
- Area: 192.05 Square Feet
- Dimensions: 11.5x16.7
Bedroom 2
- Level: Lower
- Area: 206.45 Square Feet
- Dimensions: 11.4x18.11
Deck
- Level: Lower
- Area: 182.04 Square Feet
- Dimensions: 16.4x11.10
Dining room
- Level: Main
- Area: 188.7 Square Feet
- Dimensions: 11.10x17
Family room
- Level: Lower
- Area: 231.81 Square Feet
- Dimensions: 18.11x12.8
Foyer
- Level: Main
- Area: 62.7 Square Feet
- Dimensions: 5.5x11.4
Laundry
- Level: Main
- Area: 56.42 Square Feet
- Dimensions: 9.10x6.2
Living room
- Level: Main
- Area: 272.19 Square Feet
- Dimensions: 12.9x21.10
Office
- Level: Lower
- Area: 193.6 Square Feet
- Dimensions: 16x12.10
Patio
- Level: Lower
- Area: 698.72 Square Feet
- Dimensions: 17.6x39.7
Sitting room
- Level: Lower
- Area: 182.88 Square Feet
- Dimensions: 12.7x14.4
Sun room
- Level: Main
- Area: 211 Square Feet
- Dimensions: 10x21.10
Heating
- Forced Air
Cooling
- Central Air
Appliances
- Included: Air-To-Air Exchanger, Chandelier, Cooktop, Dishwasher, Dryer, Exhaust Fan, Gas Water Heater, Microwave, Refrigerator, Wall Oven, Washer, Water Softener Owned
Features
- Central Vacuum
- Basement: Block,Daylight,Finished,Full,Walk-Out Access
- Number of fireplaces: 2
Interior area
- Total structure area: 3,042
- Total interior livable area: 3,042 sqft
- Finished area above ground: 1,521
- Finished area below ground: 1,521
Property
Parking
- Total spaces: 2
- Parking features: Attached
- Attached garage spaces: 2
- Details: Garage Dimensions (25 x 16), Garage Door Height (7), Garage Door Width (16)
Accessibility
- Accessibility features: None
Features
- Levels: One
- Stories: 1
- Patio & porch: Composite Decking, Covered, Deck, Patio
Lot
- Size: 5,662 sqft
- Dimensions: 50 x 110
- Features: On Golf Course, Many Trees
Details
- Foundation area: 1521
- Parcel number: 48297030029
- Zoning description: Residential-Single Family
Construction
Type & style
- Home type: SingleFamily
- Property subtype: Single Family Residence
Materials
- Fiber Cement
- Roof: Age Over 8 Years
Condition
- Age of Property: 28
- New construction: No
- Year built: 1997
Utilities & green energy
- Electric: Circuit Breakers
- Gas: Natural Gas
- Sewer: City Sewer/Connected
- Water: City Water/Connected
Community & neighborhood
Location
- Region: Cold Spring
- Subdivision: River Oaks Villa
HOA & financial
HOA
- Has HOA: Yes
- HOA fee: $110 monthly
- Services included: Lawn Care, Maintenance Grounds, Snow Removal
- Association name: River Oaks Villa
- Association phone: 612-963-9141
Price history
| Date | Event | Price |
|---|---|---|
| 6/10/2025 | Sold | $381,000+0.5%$125/sqft |
Source: | ||
| 5/15/2025 | Pending sale | $379,000$125/sqft |
Source: | ||
| 5/11/2025 | Listed for sale | $379,000$125/sqft |
Source: | ||
Public tax history
| Year | Property taxes | Tax assessment |
|---|---|---|
| 2024 | $3,930 +12.8% | $335,200 +11.9% |
| 2023 | $3,484 +6.1% | $299,600 +17.5% |
| 2022 | $3,284 | $255,000 |
Find assessor info on the county website
Neighborhood: 56320
Nearby schools
GreatSchools rating
- 6/10Cold Spring Elementary SchoolGrades: PK-5Distance: 0.3 mi
- NARocori Online Learning SiteGrades: 6-12Distance: 0.3 mi
- 8/10Rocori Senior High SchoolGrades: 9-12Distance: 0.3 mi

Get pre-qualified for a loan
At Zillow Home Loans, we can pre-qualify you in as little as 5 minutes with no impact to your credit score.An equal housing lender. NMLS #10287.
Sell for more on Zillow
Get a free Zillow Showcase℠ listing and you could sell for .
$380,500
2% more+ $7,610
With Zillow Showcase(estimated)
$388,110
