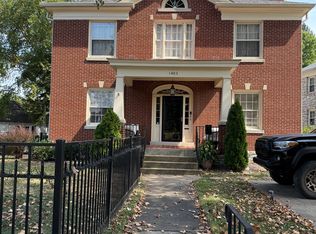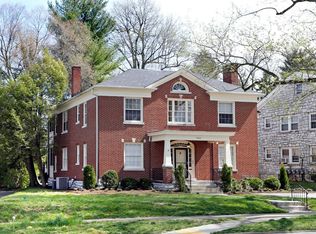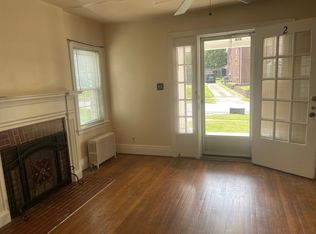Sold for $820,000 on 07/18/25
$820,000
216 Ridgeway Rd, Lexington, KY 40502
6beds
3,855sqft
Duplex
Built in 1930
-- sqft lot
$832,900 Zestimate®
$213/sqft
$2,014 Estimated rent
Home value
$832,900
$775,000 - $900,000
$2,014/mo
Zestimate® history
Loading...
Owner options
Explore your selling options
What's special
Nestled on a spacious, beautiful lot in the heart of desirable Ashland Park, this stunning duplex offers a rare blend of character and living flexibility. The larger residence features 4 bedrooms and 3 full baths, along with gracious living and dining rooms, kitchen and a cozy den - perfect for everyday comfort and entertaining. The second unit offers 2 bedrooms, 1 full bath, kitchen, formal dining, light filled living area and a bonus office space - ideal for work from home or creative pursuits. Both sides offer private courtyard areas, perfect for outdoor dining and entertaining. With endless potential - live in one side and rent the other, keep it as a full duplex for family or convert to a grand single family home - this one of a kind property is a rare gem in one of Lexington's most cherished neighborhoods. Located steps away from Ashland Park, shopping, schools and local restaurants!
Zillow last checked: 8 hours ago
Listing updated: August 28, 2025 at 10:31pm
Listed by:
Becky Reinhold 859-338-1838,
Bluegrass Sotheby's International Realty
Bought with:
Meredith S Walker, 209870
Bluegrass Sotheby's International Realty
Source: Imagine MLS,MLS#: 25007090
Facts & features
Interior
Bedrooms & bathrooms
- Bedrooms: 6
- Bathrooms: 4
- Full bathrooms: 4
Heating
- Hot Water, Natural Gas
Cooling
- Electric
Interior area
- Total structure area: 3,855
- Total interior livable area: 3,855 sqft
Property
Lot
- Size: 0.46 Acres
Details
- Parcel number: 12067400
- Zoning description: R-3
Construction
Type & style
- Home type: MultiFamily
- Property subtype: Duplex
- Attached to another structure: Yes
Condition
- New construction: No
- Year built: 1930
Community & neighborhood
Location
- Region: Lexington
- Subdivision: Ashland Park
Price history
| Date | Event | Price |
|---|---|---|
| 7/18/2025 | Sold | $820,000-8.4%$213/sqft |
Source: | ||
| 6/21/2025 | Contingent | $895,000$232/sqft |
Source: | ||
| 4/24/2025 | Listed for sale | $895,000$232/sqft |
Source: | ||
| 4/18/2025 | Contingent | $895,000$232/sqft |
Source: | ||
| 4/10/2025 | Listed for sale | $895,000+195.4%$232/sqft |
Source: | ||
Public tax history
| Year | Property taxes | Tax assessment |
|---|---|---|
| 2022 | $5,359 | $460,000 |
| 2021 | $5,359 -0.3% | $460,000 |
| 2020 | $5,374 | $460,000 |
Find assessor info on the county website
Neighborhood: Chevy Chase-Ashland Park
Nearby schools
GreatSchools rating
- 9/10Cassidy Elementary SchoolGrades: K-5Distance: 0.5 mi
- 7/10Morton Middle SchoolGrades: 6-8Distance: 0.5 mi
- 8/10Henry Clay High SchoolGrades: 9-12Distance: 0.8 mi
Schools provided by the listing agent
- Elementary: Cassidy
- Middle: Morton
- High: Henry Clay
Source: Imagine MLS. This data may not be complete. We recommend contacting the local school district to confirm school assignments for this home.

Get pre-qualified for a loan
At Zillow Home Loans, we can pre-qualify you in as little as 5 minutes with no impact to your credit score.An equal housing lender. NMLS #10287.


