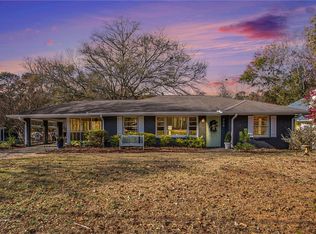Closed
$520,000
216 Ridgeland Ave, Decatur, GA 30030
3beds
1,245sqft
Single Family Residence
Built in 1950
8,712 Square Feet Lot
$565,200 Zestimate®
$418/sqft
$2,806 Estimated rent
Home value
$565,200
$531,000 - $605,000
$2,806/mo
Zestimate® history
Loading...
Owner options
Explore your selling options
What's special
Here is the sweet 1950s Decatur bungalow you ave been searching for! Originally the 2/1 floor plan Decatur was known for, this home was lovingly transformed into a right-sized 3/2 to include a more open, modern floor plan and true owner's suite, while not losing any of its charm.
When you drive up, notice the low maintenance, mostly native, fully landscaped yard. This yard is a show-stopper of blooms from Spring through Fall! Next, take a seat on the front, sitting porch, and enjoy the birds and the friendly neighbors before heading inside. The large living room welcomes you home with its gorgeous natural light pouring in from two sides. To your right, there is a spacious dining and kitchen combo soaked in more natural light, also with two walls of windows, adorable tile flooring, charming kitchen and a door to the side yard & driveway.
Beyond the living areas are the original 2 bedrooms and full bathroom. The bathroom is updated with a shower/tub combo, has beautiful tile and pedestal sink. The beds flank each side of the hallway that marks the way to the wonderful addition. One of the bedrooms was built without a closet in 1950 and could also be used as a great office space or flex space as well. The addition includes a side by side laundry & storage closet and the owner's suite. 3 walls of windows in this private bedroom, gracious closets and an attached bathroom with beautiful tile and a large shower - the perfect escape after a long day!
Beautiful hardwoods, drool worthy natural light and easy flow from indoor to outdoor living is note-worthy through-out this home.
French doors off access to the private back deck in bedroom #2, the hallway and from the owner's suite! Plenty of room for grill 'n and chill' n and stairs down to the beautiful, fenced backyard, which is a playground to be coveted!
This home is easy walking distance to everything City of Decatur, including schools, Marta, the square, parks, shops, restaurants, caf s and the Stone Mountain bike trail.
Zillow last checked: 8 hours ago
Listing updated: April 17, 2023 at 07:12am
Listed by:
JK Team 678-613-8244,
RE/MAX Around Atlanta Realty
Bought with:
Amy Tozer, 381780
Keller Williams Realty
Source: GAMLS,MLS#: 10137996
Facts & features
Interior
Bedrooms & bathrooms
- Bedrooms: 3
- Bathrooms: 2
- Full bathrooms: 2
- Main level bathrooms: 2
- Main level bedrooms: 3
Heating
- Central
Cooling
- Ceiling Fan(s), Central Air
Appliances
- Included: Dishwasher
- Laundry: In Hall
Features
- Master On Main Level, Roommate Plan
- Flooring: Hardwood, Tile
- Windows: Double Pane Windows
- Basement: Crawl Space
- Has fireplace: No
- Common walls with other units/homes: No Common Walls
Interior area
- Total structure area: 1,245
- Total interior livable area: 1,245 sqft
- Finished area above ground: 1,245
- Finished area below ground: 0
Property
Parking
- Total spaces: 2
- Parking features: Off Street
Features
- Levels: One
- Stories: 1
- Patio & porch: Deck, Patio, Porch
- Exterior features: Garden
- Fencing: Back Yard
- Body of water: None
Lot
- Size: 8,712 sqft
- Features: Level, Private
Details
- Parcel number: 18 007 05 013
Construction
Type & style
- Home type: SingleFamily
- Architectural style: Other
- Property subtype: Single Family Residence
Materials
- Other
- Foundation: Block
- Roof: Composition
Condition
- Resale
- New construction: No
- Year built: 1950
Utilities & green energy
- Sewer: Public Sewer
- Water: Public
- Utilities for property: Cable Available, Electricity Available, Natural Gas Available, Phone Available, Sewer Available, Water Available
Community & neighborhood
Security
- Security features: Open Access
Community
- Community features: Near Public Transport, Walk To Schools, Near Shopping
Location
- Region: Decatur
- Subdivision: Decatur Heights
HOA & financial
HOA
- Has HOA: No
- Services included: Other
Other
Other facts
- Listing agreement: Exclusive Right To Sell
Price history
| Date | Event | Price |
|---|---|---|
| 4/14/2023 | Sold | $520,000+4%$418/sqft |
Source: | ||
| 3/13/2023 | Pending sale | $499,900$402/sqft |
Source: | ||
| 3/13/2023 | Contingent | $499,900$402/sqft |
Source: | ||
| 3/9/2023 | Listed for sale | $499,900$402/sqft |
Source: | ||
Public tax history
| Year | Property taxes | Tax assessment |
|---|---|---|
| 2025 | $13,312 +7.6% | $208,840 +3.7% |
| 2024 | $12,370 +502762.6% | $201,400 +14% |
| 2023 | $2 -16.9% | $176,640 +18.6% |
Find assessor info on the county website
Neighborhood: Decatur Heights
Nearby schools
GreatSchools rating
- NANew Glennwood ElementaryGrades: PK-2Distance: 0.5 mi
- 8/10Beacon Hill Middle SchoolGrades: 6-8Distance: 1.4 mi
- 9/10Decatur High SchoolGrades: 9-12Distance: 1.1 mi
Schools provided by the listing agent
- Elementary: Glennwood
- Middle: Beacon Hill
- High: Decatur
Source: GAMLS. This data may not be complete. We recommend contacting the local school district to confirm school assignments for this home.
Get a cash offer in 3 minutes
Find out how much your home could sell for in as little as 3 minutes with a no-obligation cash offer.
Estimated market value$565,200
Get a cash offer in 3 minutes
Find out how much your home could sell for in as little as 3 minutes with a no-obligation cash offer.
Estimated market value
$565,200
