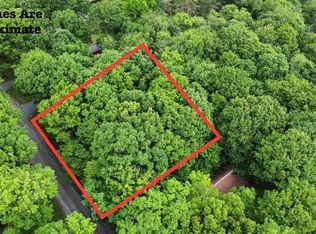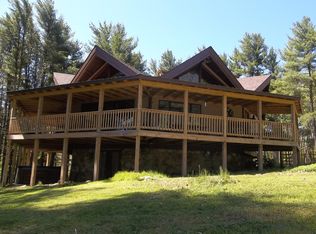Sold for $629,000 on 08/18/23
$629,000
216 Ridge Rd, Swanton, MD 21561
3beds
1,350sqft
Single Family Residence
Built in 1967
0.46 Acres Lot
$620,700 Zestimate®
$466/sqft
$1,870 Estimated rent
Home value
$620,700
$571,000 - $670,000
$1,870/mo
Zestimate® history
Loading...
Owner options
Explore your selling options
What's special
Just pack your bags and bring the family! This amazingly charming home has been perfectly remodeled. The open living/dining/kitchen has cathedral log beamed ceilings, beautiful hardwood floors, and surrounded by large windows to let the outside in. The most amazing stone fireplace sets off the room! The primary bedroom steps out to a covered hot tub. The has most wonderful attached bath with a large tiled shower. Main level has a 2nd bedroom and a charming second bath. Second floor spacious loft tucked away with cathedral ceiling and hardwood floors. There are two garages on the property. One is a 2 car garage with a spacious, finished room above. The garage that is closest to the home is almost finished inside and just like the home! Beamed ceilings and wood walls. This could be a fantastic game room, she shed, or man cave! This quintessential storybook cabin sits on 2 beautifully wooded lots. Enjoy evening smores and storytelling at the firepit, or relax in the covered hot tub area. Sky Valley has 3000' of common lakefront. 3 swimming platforms, sandy area, roped off swimming, and covered picnic areas, tot lot and basketball! It is like a private State Park for just for Sky Valley! Waiting list for boat slip but you can launch your boat right in the neighborhood until your slip opens up. Make this your perfect mountain lake retreat today!
Zillow last checked: 8 hours ago
Listing updated: September 30, 2023 at 05:09pm
Listed by:
Susan Bell 301-501-9072,
Railey Realty, Inc.
Bought with:
Mike Kennedy, 529372
Railey Realty, Inc.
Source: Bright MLS,MLS#: MDGA2005378
Facts & features
Interior
Bedrooms & bathrooms
- Bedrooms: 3
- Bathrooms: 2
- Full bathrooms: 2
- Main level bathrooms: 2
- Main level bedrooms: 2
Basement
- Area: 0
Heating
- Heat Pump, Propane, Electric
Cooling
- Ductless, Electric
Appliances
- Included: Microwave, Dishwasher, Refrigerator, Oven/Range - Electric, Disposal, Washer/Dryer Stacked, Water Conditioner - Owned, Tankless Water Heater, Gas Water Heater
- Laundry: Main Level, Laundry Room
Features
- Breakfast Area, Ceiling Fan(s), Combination Dining/Living, Combination Kitchen/Dining, Combination Kitchen/Living, Dining Area, Entry Level Bedroom, Exposed Beams, Open Floorplan, Pantry, Primary Bath(s), Bathroom - Tub Shower, Upgraded Countertops
- Flooring: Hardwood, Wood
- Windows: Window Treatments
- Has basement: No
- Number of fireplaces: 1
- Fireplace features: Gas/Propane, Stone
Interior area
- Total structure area: 1,350
- Total interior livable area: 1,350 sqft
- Finished area above ground: 1,350
- Finished area below ground: 0
Property
Parking
- Total spaces: 3
- Parking features: Other, Garage Faces Front, Circular Driveway, Detached, Driveway
- Garage spaces: 3
- Has uncovered spaces: Yes
Accessibility
- Accessibility features: Other, Grip-Accessible Features
Features
- Levels: Two
- Stories: 2
- Patio & porch: Deck, Porch
- Exterior features: Other
- Pool features: None
- Has spa: Yes
- Spa features: Private, Heated, Hot Tub
- Has view: Yes
- View description: Trees/Woods
- Waterfront features: Lake, Boat - Powered, Fishing Allowed, Canoe/Kayak, Limited hours of Personal Watercraft Operation (PWC), Personal Watercraft (PWC), Sail, Swimming Allowed, Waterski/Wakeboard
- Body of water: Deep Creek Lake
Lot
- Size: 0.46 Acres
Details
- Additional structures: Above Grade, Below Grade
- Has additional parcels: Yes
- Parcel number: 1218010720
- Zoning: R
- Special conditions: Standard
Construction
Type & style
- Home type: SingleFamily
- Architectural style: Chalet
- Property subtype: Single Family Residence
Materials
- Frame
- Foundation: Block
- Roof: Metal
Condition
- Very Good
- New construction: No
- Year built: 1967
- Major remodel year: 2010
Utilities & green energy
- Sewer: Septic = # of BR
- Water: Well
- Utilities for property: Cable Connected, Propane
Community & neighborhood
Location
- Region: Swanton
- Subdivision: Sky Valley
HOA & financial
HOA
- Has HOA: Yes
- HOA fee: $1,058 annually
- Amenities included: Basketball Court, Beach Access, Boat Dock/Slip, Boat Ramp, Common Grounds, Lake, Picnic Area, Pier/Dock, Shared Slip, Tot Lots/Playground, Water/Lake Privileges
- Services included: Common Area Maintenance, Management, Pier/Dock Maintenance, Road Maintenance, Snow Removal, Trash
- Association name: SKY VALLEY HOA
Other
Other facts
- Listing agreement: Exclusive Right To Sell
- Ownership: Fee Simple
Price history
| Date | Event | Price |
|---|---|---|
| 8/18/2023 | Sold | $629,000$466/sqft |
Source: | ||
| 7/8/2023 | Contingent | $629,000$466/sqft |
Source: | ||
| 7/8/2023 | Listed for sale | $629,000-10.1%$466/sqft |
Source: | ||
| 6/28/2023 | Listing removed | $699,900$518/sqft |
Source: | ||
| 6/14/2023 | Listed for sale | $699,900+640.6%$518/sqft |
Source: | ||
Public tax history
| Year | Property taxes | Tax assessment |
|---|---|---|
| 2025 | $3,357 +11.9% | $293,900 +14.4% |
| 2024 | $3,000 +16.9% | $256,833 +16.9% |
| 2023 | $2,567 +20.3% | $219,767 +20.3% |
Find assessor info on the county website
Neighborhood: 21561
Nearby schools
GreatSchools rating
- 4/10Broad Ford Elementary SchoolGrades: PK-5Distance: 8.3 mi
- 5/10Southern Middle SchoolGrades: 6-8Distance: 8.3 mi
- 5/10Southern Garrett High SchoolGrades: 9-12Distance: 9.2 mi
Schools provided by the listing agent
- Elementary: Broad Ford
- Middle: Southern Middle
- High: Southern Garrett High
- District: Garrett County Public Schools
Source: Bright MLS. This data may not be complete. We recommend contacting the local school district to confirm school assignments for this home.

Get pre-qualified for a loan
At Zillow Home Loans, we can pre-qualify you in as little as 5 minutes with no impact to your credit score.An equal housing lender. NMLS #10287.

