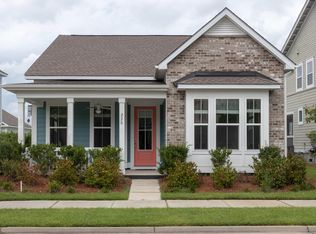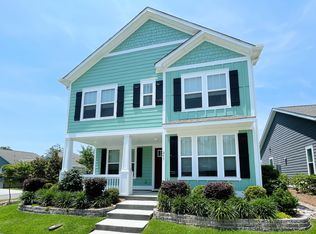Closed
$500,000
216 Ribbon Rd, Summerville, SC 29483
4beds
2,944sqft
Single Family Residence
Built in 2014
6,534 Square Feet Lot
$500,100 Zestimate®
$170/sqft
$2,708 Estimated rent
Home value
$500,100
$475,000 - $525,000
$2,708/mo
Zestimate® history
Loading...
Owner options
Explore your selling options
What's special
Exceptional 4-Bedroom Home with Loft, Office & Huge Walk-In Attic. Welcome to this truly stunning 4-bedroom, 2.5-bath home, one of a handful of Saussy Burbank constructed homes in The Ponds, where style, comfort, and convenience come together! Featuring a private office, spacious loft, and an enormous walk-in attic, this home offers the flexibility today's buyers crave. With striking curb appeal, lush landscaping, and a charming full front porch, it immediately makes a memorable first impression. Step inside to an inviting open floor plan filled with natural light and handsome hardwood floors. To the right, a formal dining room showcases custom modern wainscoting and a show-stopping chandelier -- perfect for entertaining. The chef-inspired kitchen is a dream with anoversized island, granite countertops, stainless steel appliances, pendant lights, a pantry, and plenty of prep space for cooking and gathering with loved ones. The first floor also includes a private office ideal for working from home, a convenient half bath, a laundry room, and a practical drop zone right off the garage for effortless organization. Upstairs, a bright and spacious loft at the top of the stairs offers endless possibilities a living area, media room, playroom, or second home office. The luxurious primary suite features an elegant en-suite bath with a soaking tub, separate shower, dual-sink vanity, tile floors, a large walk-in closet, and direct access to the enormous walk-in attic. Three additional bedrooms are generously sized and share a full bath with a dual-sink vanity. Enjoy low-country living at its best on the screened porch overlooking a fenced backyard perfect for morning coffee, evening wine, a garden, or backyard BBQs with friends and family. All of this is set within The Ponds, one of the area's most sought-after communities. Residents enjoy access to a YMCA located right inside the neighborhood, scenic walking and jogging trails, a clubhouse, parks, a sparkling neighborhood pool, monthly food truck events with live music, a monthly farmers' market, and the convenience of a traffic light at the entrance for easy in-and-out access. Homes like this rarely come on the market--Schedule your private showing today before it's gone!
Zillow last checked: 8 hours ago
Listing updated: November 06, 2025 at 12:50pm
Listed by:
AgentOwned Realty Preferred Group 843-884-7300
Bought with:
RE/MAX Seaside
Source: CTMLS,MLS#: 25024815
Facts & features
Interior
Bedrooms & bathrooms
- Bedrooms: 4
- Bathrooms: 3
- Full bathrooms: 2
- 1/2 bathrooms: 1
Heating
- Forced Air
Cooling
- Central Air
Appliances
- Laundry: Electric Dryer Hookup, Washer Hookup, Laundry Room
Features
- Ceiling - Smooth, High Ceilings, Garden Tub/Shower, Kitchen Island, Walk-In Closet(s), Ceiling Fan(s), Eat-in Kitchen, Entrance Foyer, Pantry
- Flooring: Carpet, Ceramic Tile, Wood
- Number of fireplaces: 1
- Fireplace features: Family Room, One
Interior area
- Total structure area: 2,944
- Total interior livable area: 2,944 sqft
Property
Parking
- Total spaces: 2
- Parking features: Carport, Attached, Garage Door Opener
- Carport spaces: 2
Features
- Levels: Two
- Stories: 2
- Patio & porch: Front Porch, Screened
- Exterior features: Rain Gutters
- Fencing: Wood
Lot
- Size: 6,534 sqft
- Features: Level
Details
- Parcel number: 1510310023000
Construction
Type & style
- Home type: SingleFamily
- Architectural style: Traditional
- Property subtype: Single Family Residence
Materials
- Cement Siding
- Foundation: Crawl Space
- Roof: Architectural
Condition
- New construction: No
- Year built: 2014
Utilities & green energy
- Sewer: Public Sewer
- Water: Public
Community & neighborhood
Community
- Community features: Clubhouse, Dog Park, Park, Pool, Trash, Walk/Jog Trails
Location
- Region: Summerville
- Subdivision: The Ponds
Other
Other facts
- Listing terms: Any
Price history
| Date | Event | Price |
|---|---|---|
| 11/6/2025 | Sold | $500,000-2.9%$170/sqft |
Source: | ||
| 9/10/2025 | Listed for sale | $515,000+38.1%$175/sqft |
Source: | ||
| 8/10/2018 | Sold | $373,000-0.5%$127/sqft |
Source: | ||
| 7/8/2018 | Pending sale | $375,000$127/sqft |
Source: Carolina One Real Estate #18018261 Report a problem | ||
| 6/27/2018 | Price change | $375,000-1.3%$127/sqft |
Source: Carolina One Real Estate #18018261 Report a problem | ||
Public tax history
| Year | Property taxes | Tax assessment |
|---|---|---|
| 2024 | -- | $18,969 +27.4% |
| 2023 | -- | $14,884 |
| 2022 | -- | $14,884 |
Find assessor info on the county website
Neighborhood: 29483
Nearby schools
GreatSchools rating
- 6/10Sand Hill ElementaryGrades: PK-5Distance: 2.1 mi
- 4/10Gregg Middle SchoolGrades: 6-8Distance: 2.7 mi
- 6/10Summerville High SchoolGrades: 9-12Distance: 2.6 mi
Schools provided by the listing agent
- Elementary: Sand Hill
- Middle: Gregg
- High: Summerville
Source: CTMLS. This data may not be complete. We recommend contacting the local school district to confirm school assignments for this home.
Get a cash offer in 3 minutes
Find out how much your home could sell for in as little as 3 minutes with a no-obligation cash offer.
Estimated market value
$500,100
Get a cash offer in 3 minutes
Find out how much your home could sell for in as little as 3 minutes with a no-obligation cash offer.
Estimated market value
$500,100

