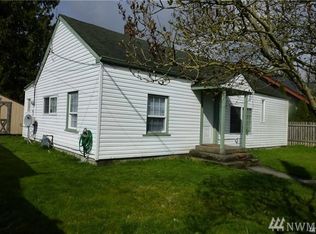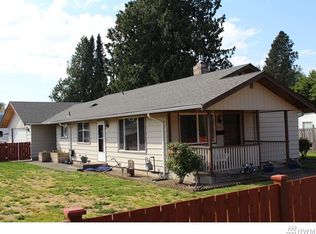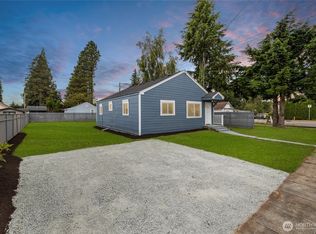This thoroughly upgraded Craftsman Bungalow has it ALL! This gem is a masterful blend of original charm & modern touches. The separate OFFICE/studio, garage/shop wired w/220v, and new hot tub compliment a socially distant lifestyle! Updates include gas fireplace, artisan woodwork, custom cabinetry, shelving & wainscoting throughout the living & dining rooms, including new SS kitchen appliances & updated bathrooms. Magical fenced back yard w/chicken coop, pergola, fire pit & additional storage.
This property is off market, which means it's not currently listed for sale or rent on Zillow. This may be different from what's available on other websites or public sources.



