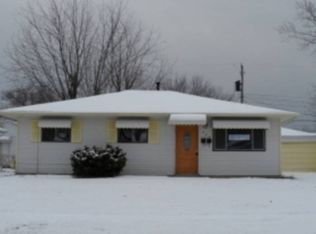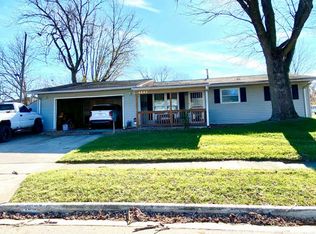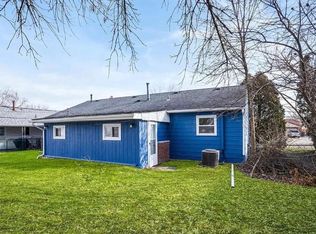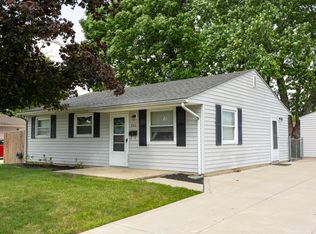Sold for $225,000 on 11/24/25
Zestimate®
$225,000
216 Redmond Rd, Columbus, OH 43228
3beds
1,150sqft
Single Family Residence
Built in 1961
8,276.4 Square Feet Lot
$225,000 Zestimate®
$196/sqft
$1,700 Estimated rent
Home value
$225,000
$214,000 - $236,000
$1,700/mo
Zestimate® history
Loading...
Owner options
Explore your selling options
What's special
OPEN SUNDAY 10/26 2-4, Spacious and move-in ready 3 bedroom, 1 bath ranch! This home has nice space, boasting a large eat-in kitchen with new cabinets, countertops, backsplash and more! Also find updated LVP flooring & carpeted bedrooms for those cold nights, with coordinating fresh paint throughout. Enjoy the natural light in the cozy 4 season room. Additional features include newer windows for energy efficiency, a 2-car attached garage, and a fully fenced backyard. The backyard also features an 8x12 shed/workshop with electric for extra storage or hobbies!! Great versatility—perfect for downsizing or a first-time homebuyer! Located in the desirable South Western School District.
Zillow last checked: 8 hours ago
Listing updated: November 25, 2025 at 06:52am
Listed by:
Rayna J Morgan 614-218-6704,
e-Merge Real Estate
Bought with:
Diana Fair, 2019006352
The Westwood Real Estate Co.
Source: Columbus and Central Ohio Regional MLS ,MLS#: 225040137
Facts & features
Interior
Bedrooms & bathrooms
- Bedrooms: 3
- Bathrooms: 1
- Full bathrooms: 1
- Main level bedrooms: 3
Heating
- Forced Air
Cooling
- Central Air
Appliances
- Laundry: Electric Dryer Hookup
Features
- Flooring: Carpet, Vinyl
- Windows: Insulated Windows
- Common walls with other units/homes: No Common Walls
Interior area
- Total structure area: 1,150
- Total interior livable area: 1,150 sqft
Property
Parking
- Total spaces: 2
- Parking features: Attached
- Attached garage spaces: 2
Features
- Levels: One
- Fencing: Fenced
Lot
- Size: 8,276 sqft
Details
- Additional structures: Shed(s)
- Parcel number: 240004225
- Special conditions: Standard
Construction
Type & style
- Home type: SingleFamily
- Architectural style: Ranch
- Property subtype: Single Family Residence
Materials
- Foundation: Slab
Condition
- New construction: No
- Year built: 1961
Utilities & green energy
- Sewer: Public Sewer
- Water: Public
Community & neighborhood
Location
- Region: Columbus
- Subdivision: Lincoln Village
Other
Other facts
- Listing terms: VA Loan,FHA,Conventional
Price history
| Date | Event | Price |
|---|---|---|
| 11/24/2025 | Sold | $225,000-2.1%$196/sqft |
Source: | ||
| 10/27/2025 | Contingent | $229,900$200/sqft |
Source: | ||
| 10/24/2025 | Listed for sale | $229,900+71.6%$200/sqft |
Source: | ||
| 8/1/2018 | Sold | $134,000-4.2%$117/sqft |
Source: | ||
| 7/6/2018 | Pending sale | $139,900$122/sqft |
Source: Key Realty #218023099 Report a problem | ||
Public tax history
| Year | Property taxes | Tax assessment |
|---|---|---|
| 2024 | $3,267 +4.8% | $72,630 |
| 2023 | $3,118 +17.1% | $72,630 +66.7% |
| 2022 | $2,663 -1.6% | $43,580 |
Find assessor info on the county website
Neighborhood: Lincoln Village
Nearby schools
GreatSchools rating
- 6/10Stiles Elementary SchoolGrades: PK-4Distance: 0.3 mi
- 4/10Norton Middle SchoolGrades: 7-8Distance: 0.6 mi
- 5/10Westland High SchoolGrades: 9-12Distance: 1.1 mi
Get a cash offer in 3 minutes
Find out how much your home could sell for in as little as 3 minutes with a no-obligation cash offer.
Estimated market value
$225,000
Get a cash offer in 3 minutes
Find out how much your home could sell for in as little as 3 minutes with a no-obligation cash offer.
Estimated market value
$225,000



