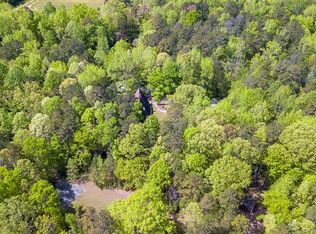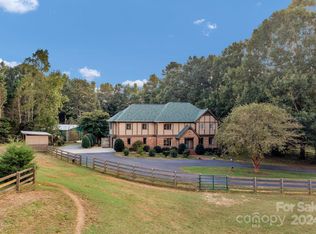This home was totally rebuilt in late 2015 and nestled just inside Union county. Ranch style living with open flow and tons of usable space, three-car garage on the main level, and a single door garage in the basement area. The kitchen has a walk-in pantry, double wall ovens, quartz countertops and islands with bar seating for 8. The family room has a stone wood-burning fireplace, vaulted ceilings with original 18-century wood beams and windows overlooking back yard Barn and pasture. The dining room/breakfast area has vaulted ceilings. The pasture has electric fencing and the back yard is fenced. Very private, secluded, and no HOA. 10 minutes to the Arboretum and close proximity to shopping and restaurants.
This property is off market, which means it's not currently listed for sale or rent on Zillow. This may be different from what's available on other websites or public sources.

