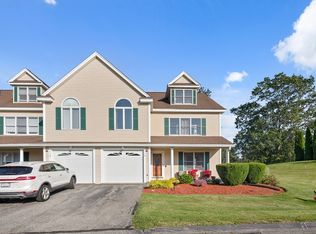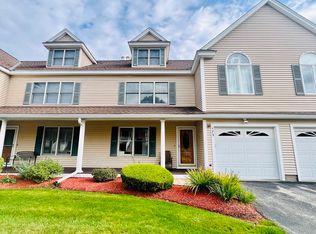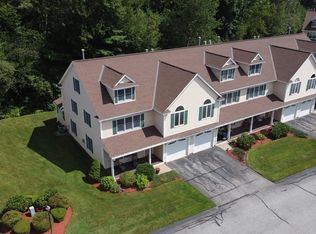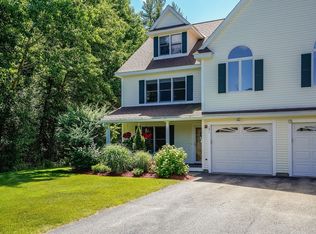Sold for $722,000 on 05/31/24
$722,000
216 Rangeway Rd UNIT 182, North Billerica, MA 01862
2beds
2,848sqft
Condominium, Townhouse
Built in 2003
-- sqft lot
$734,900 Zestimate®
$254/sqft
$3,679 Estimated rent
Home value
$734,900
$683,000 - $794,000
$3,679/mo
Zestimate® history
Loading...
Owner options
Explore your selling options
What's special
Welcome to Billerica's most coveted Swanson Meadows Community! On offer is an elegant & highly desirable 2 bed, 2.5 bath townhouse.This airy and spacious home showcases an open concept design and beautiful fireplaces, stunning sunroom and a study with vaulted ceilings. Step inside the beautiful living and formal dining rooms which is accented by a fireplace, for a touch of sophistication. Natural light fills the house, accentuating the gleaming hardwood floors.The heart of this home is the spacious kitchen with newer modern appliances, large breakfast bar & tons of cabinets. You will fall in love with the stunning sunroom & patio. The 2nd floor has a luxurious master suite with fireplace, spa-like bath & double closets. A well appointed second bedroom & study with vaulted celings completes this floor. The most outstanding feature is the 3rd floor, the huge versatile bonus room can be used as a playroom or guest suite. Friendly neighborhood, farmer's porch & Overlooking the golf course!
Zillow last checked: 8 hours ago
Listing updated: June 01, 2024 at 11:36am
Listed by:
Preeti Walhekar 781-496-9227,
Keller Williams Realty Boston Northwest 781-862-2800
Bought with:
Preeti Walhekar
Keller Williams Realty Boston Northwest
Source: MLS PIN,MLS#: 73227663
Facts & features
Interior
Bedrooms & bathrooms
- Bedrooms: 2
- Bathrooms: 3
- Full bathrooms: 2
- 1/2 bathrooms: 1
Primary bedroom
- Features: Flooring - Hardwood, Window(s) - Picture, Closet - Double
- Level: Second
Bedroom 2
- Features: Flooring - Wood, Window(s) - Picture, Closet - Double
- Level: Second
Primary bathroom
- Features: Yes
Bathroom 1
- Features: Bathroom - Half
- Level: First
Bathroom 2
- Features: Bathroom - Full, Bathroom - Tiled With Shower Stall, Bathroom - Tiled With Tub, Flooring - Stone/Ceramic Tile, Window(s) - Picture, Lighting - Sconce
- Level: Second
Bathroom 3
- Features: Bathroom - Full, Bathroom - Tiled With Tub & Shower, Flooring - Stone/Ceramic Tile, Lighting - Sconce
- Level: Second
Dining room
- Features: Flooring - Hardwood, Recessed Lighting, Lighting - Overhead
- Level: First
Family room
- Features: Cathedral Ceiling(s), Flooring - Hardwood, Window(s) - Bay/Bow/Box, Attic Access, Lighting - Overhead, Crown Molding
- Level: Second
Kitchen
- Features: Flooring - Wood, Open Floorplan, Recessed Lighting, Stainless Steel Appliances
- Level: First
Living room
- Features: Flooring - Hardwood, Window(s) - Bay/Bow/Box, Open Floorplan
- Level: First
Office
- Features: Ceiling - Cathedral, Flooring - Hardwood, Window(s) - Picture
- Level: Second
Heating
- Forced Air, Natural Gas
Cooling
- Central Air
Appliances
- Laundry: Gas Dryer Hookup, Washer Hookup, Second Floor, In Unit
Features
- Lighting - Overhead, Cathedral Ceiling(s), Sun Room, Game Room, Home Office, Walk-up Attic
- Flooring: Tile, Carpet, Hardwood, Wood, Flooring - Wall to Wall Carpet, Flooring - Hardwood
- Windows: Skylight(s), Picture, Insulated Windows
- Basement: None
- Number of fireplaces: 2
- Fireplace features: Dining Room, Living Room, Master Bedroom
Interior area
- Total structure area: 2,848
- Total interior livable area: 2,848 sqft
Property
Parking
- Total spaces: 3
- Parking features: Attached, Driveway
- Attached garage spaces: 1
- Uncovered spaces: 2
Features
- Patio & porch: Porch, Deck
- Exterior features: Porch, Deck, Sprinkler System
Details
- Parcel number: M:0038 B:0005 L:838,4351595
- Zoning: Res
Construction
Type & style
- Home type: Townhouse
- Property subtype: Condominium, Townhouse
Materials
- Frame
Condition
- Year built: 2003
Utilities & green energy
- Electric: 110 Volts
- Sewer: Public Sewer, Private Sewer
- Water: Public
- Utilities for property: for Gas Range, for Gas Oven
Community & neighborhood
Community
- Community features: Public Transportation, Shopping, Park, Walk/Jog Trails, Golf, Medical Facility, Bike Path, Conservation Area, Highway Access, Public School
Location
- Region: North Billerica
HOA & financial
HOA
- HOA fee: $407 monthly
- Services included: Insurance, Maintenance Structure, Maintenance Grounds, Snow Removal, Trash, Reserve Funds
Price history
| Date | Event | Price |
|---|---|---|
| 5/31/2024 | Sold | $722,000+3.9%$254/sqft |
Source: MLS PIN #73227663 Report a problem | ||
| 5/1/2024 | Contingent | $695,000$244/sqft |
Source: MLS PIN #73227663 Report a problem | ||
| 4/24/2024 | Listed for sale | $695,000+59.8%$244/sqft |
Source: MLS PIN #73227663 Report a problem | ||
| 12/1/2017 | Sold | $435,000+3.6%$153/sqft |
Source: Public Record Report a problem | ||
| 10/25/2017 | Pending sale | $419,900$147/sqft |
Source: ERA Key Realty Services #72244965 Report a problem | ||
Public tax history
| Year | Property taxes | Tax assessment |
|---|---|---|
| 2025 | $7,057 +8.6% | $620,700 +7.8% |
| 2024 | $6,501 +5.9% | $575,800 +11.4% |
| 2023 | $6,136 +3% | $516,900 +9.6% |
Find assessor info on the county website
Neighborhood: 01862
Nearby schools
GreatSchools rating
- 6/10Frederick J. Dutile Elementary SchoolGrades: K-4Distance: 1 mi
- 5/10Billerica Memorial High SchoolGrades: PK,8-12Distance: 1.9 mi
- 7/10Marshall Middle SchoolGrades: 5-7Distance: 2 mi
Schools provided by the listing agent
- Elementary: Dutile
- Middle: Marshall
- High: Bmhs/Shawsheen
Source: MLS PIN. This data may not be complete. We recommend contacting the local school district to confirm school assignments for this home.
Get a cash offer in 3 minutes
Find out how much your home could sell for in as little as 3 minutes with a no-obligation cash offer.
Estimated market value
$734,900
Get a cash offer in 3 minutes
Find out how much your home could sell for in as little as 3 minutes with a no-obligation cash offer.
Estimated market value
$734,900



