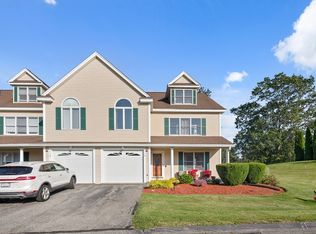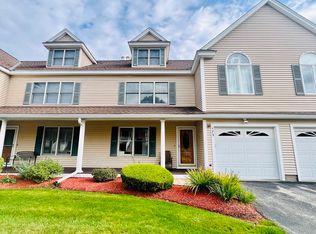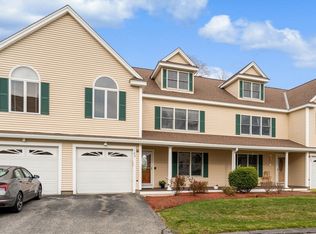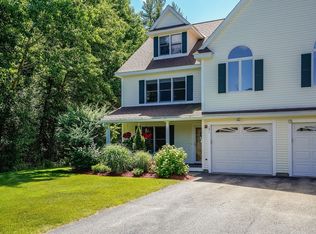Sold for $675,000 on 10/06/23
$675,000
216 Rangeway Rd UNIT 161, North Billerica, MA 01862
2beds
2,797sqft
Condominium, Townhouse
Built in 2002
-- sqft lot
$700,000 Zestimate®
$241/sqft
$3,414 Estimated rent
Home value
$700,000
$665,000 - $735,000
$3,414/mo
Zestimate® history
Loading...
Owner options
Explore your selling options
What's special
Welcome to this stunning multi-level townhouse in West Billerica. This spacious home offers 2* bdrms & 2.5 bthrms within nearly 2,500 sf of living area. With its contemporary design & neutral finishes, this townhouse is perfect for those seeking a comfortable yet stylish lifestyle. One of the standout features of this property is the flexible floor plan offering options of dedicated work-from-home offices. Other options could include a home gym, guest quarters, teen suite & more! The home also boasts easy access to Route 3 & nearby shopping centers, ensuring convenience & accessibility for daily activities & errands. Unobstructed views of the golf course in front & nature in back! In addition to these desirable features, you’ll also have access to various amenities, including a nearby golf course & Greenough Conservation area. The guest parking is located a few feet from the unit! This is an exceptional opportunity for those looking to find their dream home!
Zillow last checked: 8 hours ago
Listing updated: October 10, 2023 at 07:56am
Listed by:
Cook and Company Real Estate Team 978-852-5054,
LAER Realty Partners 978-671-4466
Bought with:
Darshana & Robin Team
LAER Realty Partners
Source: MLS PIN,MLS#: 73149430
Facts & features
Interior
Bedrooms & bathrooms
- Bedrooms: 2
- Bathrooms: 3
- Full bathrooms: 2
- 1/2 bathrooms: 1
Primary bedroom
- Features: Bathroom - Full, Flooring - Hardwood
- Level: Second
- Area: 288
- Dimensions: 18 x 16
Bedroom 2
- Features: Flooring - Hardwood
- Level: Second
- Area: 180
- Dimensions: 15 x 12
Bathroom 1
- Features: Bathroom - Full, Bathroom - With Tub & Shower, Closet - Linen, Flooring - Stone/Ceramic Tile, Countertops - Stone/Granite/Solid
- Level: Second
- Area: 65
- Dimensions: 13 x 5
Bathroom 2
- Features: Bathroom - Full, Bathroom - With Shower Stall, Closet - Linen, Flooring - Stone/Ceramic Tile, Jacuzzi / Whirlpool Soaking Tub
- Level: Second
- Area: 160
- Dimensions: 16 x 10
Bathroom 3
- Features: Bathroom - Half, Flooring - Stone/Ceramic Tile
- Level: First
Dining room
- Features: Flooring - Hardwood
- Level: First
- Area: 255
- Dimensions: 17 x 15
Kitchen
- Features: Flooring - Hardwood, Pantry, Countertops - Stone/Granite/Solid, Breakfast Bar / Nook, Recessed Lighting
- Level: First
- Area: 255
- Dimensions: 17 x 15
Living room
- Features: Flooring - Hardwood, Recessed Lighting
- Level: First
- Area: 255
- Dimensions: 17 x 15
Heating
- Natural Gas
Cooling
- Central Air
Appliances
- Laundry: Gas Dryer Hookup, Washer Hookup, Second Floor, In Unit
Features
- Ceiling Fan(s), Vaulted Ceiling(s), Slider, Closet, Den, Sun Room
- Flooring: Tile, Carpet, Hardwood, Flooring - Wall to Wall Carpet, Flooring - Hardwood
- Doors: Insulated Doors, French Doors
- Windows: Skylight, Insulated Windows
- Basement: None
- Number of fireplaces: 2
- Fireplace features: Dining Room, Living Room, Master Bedroom
- Common walls with other units/homes: End Unit
Interior area
- Total structure area: 2,797
- Total interior livable area: 2,797 sqft
Property
Parking
- Total spaces: 2
- Parking features: Attached, Garage Door Opener, Off Street, Assigned, Deeded, Guest, Paved
- Attached garage spaces: 1
- Uncovered spaces: 1
Accessibility
- Accessibility features: No
Features
- Patio & porch: Porch, Patio
- Exterior features: Porch, Patio, Professional Landscaping, Sprinkler System
Details
- Parcel number: M:0038 B:0005 L:813,4134339
- Zoning: 101
Construction
Type & style
- Home type: Townhouse
- Property subtype: Condominium, Townhouse
Materials
- Frame
- Roof: Shingle
Condition
- Year built: 2002
Utilities & green energy
- Electric: Circuit Breakers
- Sewer: Private Sewer
- Water: Public
- Utilities for property: for Gas Range, for Gas Dryer, Washer Hookup
Community & neighborhood
Community
- Community features: Shopping, Walk/Jog Trails, Golf, Conservation Area, Highway Access
Location
- Region: North Billerica
HOA & financial
HOA
- HOA fee: $378 monthly
- Services included: Insurance, Maintenance Structure, Road Maintenance, Maintenance Grounds, Snow Removal
Other
Other facts
- Listing terms: Contract
Price history
| Date | Event | Price |
|---|---|---|
| 10/6/2023 | Sold | $675,000+3.9%$241/sqft |
Source: MLS PIN #73149430 Report a problem | ||
| 8/17/2023 | Listed for sale | $649,900+62.5%$232/sqft |
Source: MLS PIN #73149430 Report a problem | ||
| 8/14/2015 | Sold | $400,000+0%$143/sqft |
Source: Public Record Report a problem | ||
| 6/9/2015 | Listed for sale | $399,900+5.3%$143/sqft |
Source: LAER Realty Partners #71853607 Report a problem | ||
| 11/13/2002 | Sold | $379,900$136/sqft |
Source: Public Record Report a problem | ||
Public tax history
| Year | Property taxes | Tax assessment |
|---|---|---|
| 2025 | $7,037 +7.3% | $618,900 +6.5% |
| 2024 | $6,559 +5.9% | $581,000 +11.4% |
| 2023 | $6,191 +2.9% | $521,600 +9.6% |
Find assessor info on the county website
Neighborhood: 01862
Nearby schools
GreatSchools rating
- 6/10Frederick J. Dutile Elementary SchoolGrades: K-4Distance: 1 mi
- 5/10Billerica Memorial High SchoolGrades: PK,8-12Distance: 1.9 mi
- 7/10Marshall Middle SchoolGrades: 5-7Distance: 2 mi
Schools provided by the listing agent
- Elementary: Dutile
- Middle: Marshall
- High: Bmhs
Source: MLS PIN. This data may not be complete. We recommend contacting the local school district to confirm school assignments for this home.
Get a cash offer in 3 minutes
Find out how much your home could sell for in as little as 3 minutes with a no-obligation cash offer.
Estimated market value
$700,000
Get a cash offer in 3 minutes
Find out how much your home could sell for in as little as 3 minutes with a no-obligation cash offer.
Estimated market value
$700,000



