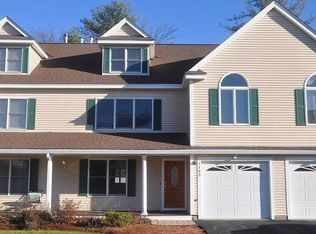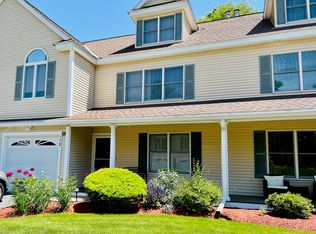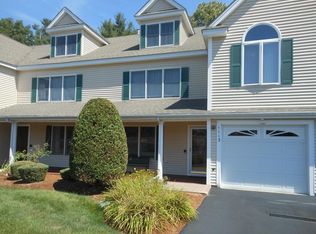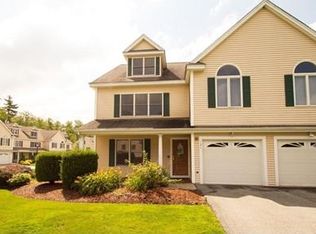Welcome to Swanson Meadows! This hard to come by END UNIT townhouse has a large open concept living area with hardwood floors, eat in kitchen with granite countertops, breakfast bar, stainless steel appliances, recessed lighting and pantry closet. Spacious living room has a three-sided gas fireplace, nice dining area that lead to a bright heated and air-conditioned sunroom with vaulted ceiling and skylights. Second level has a sprawling master bedroom suite with a gas fireplace, two closets, a large master bath with a spa tub and separate shower. Nice size bright second bedroom. Office with vaulted ceiling, 2nd floor laundry! Expansive finished walk-up attic with closet space and recessed lighting is a perfect quiet spot to retreat to. Inviting front farmers porch. 1 car garage and storage. Adjacent to 9 holes of golf & clubhouse, minutes to Rt 3, 495 & the commuter rail, with easy access to three woodland reserves, makes this beautiful property a can't miss!
This property is off market, which means it's not currently listed for sale or rent on Zillow. This may be different from what's available on other websites or public sources.



