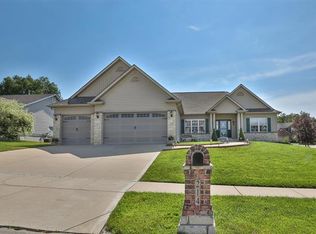Walking into this custom built vaulted Great-room ranch home and you will notice the fireplace and and open floorpan. Large kitchen includes breakfast bar and bay breakfast room and main floor laundry/mud room with pantry. 3 beds are on main level with 2 full baths including master jetted garden tub. The finished lower level houses the possible 4th bedroom or office with french doors, full bath with ceramic shower & adult-height vanity, recreation room, family room with setup for big screen mounted to the wall and wet bar rough-in. Tray ceiling and can lights in the professionally finished basement give you the height and light that makes you feel as if you weren't in a basement at all. Storage room has permanent shelving and garage is oversized. Backs to trees and a side-yard. Hurry to see as these sell fast!
This property is off market, which means it's not currently listed for sale or rent on Zillow. This may be different from what's available on other websites or public sources.
