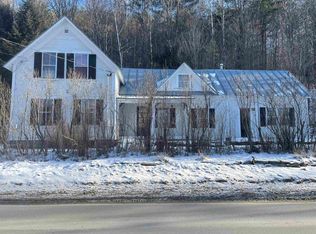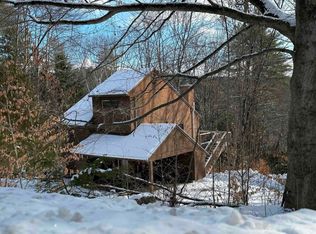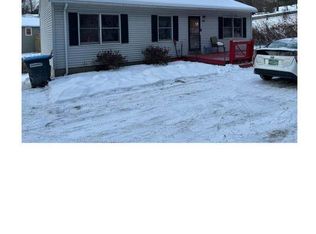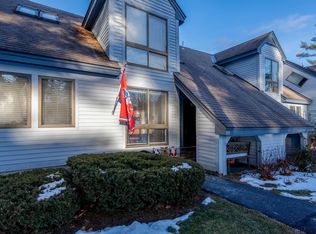This new, energy-efficient home offers a smartly designed open-concept layout with 3 bedrooms and 2 full baths, creating a seamless flow between the kitchen, dining area, and living room. The primary suite provides a comfortable retreat with a private full bath and a generous walk-in closet. Enjoy outdoor living on the covered front porch or the back deck, while the oversized one-car garage with direct entry into the mudroom adds everyday convenience. Served by public water and sewer, this low-maintenance home is ideally located in Quechee with quick access to I-89, just 10 minutes to Lebanon and Woodstock, and 20 minutes to Hanover—perfect for commuters or those seeking easy access to Upper Valley amenities. NO HOA FEES.
Active
Listed by:
Melissa Robinson,
Coldwell Banker LIFESTYLES - Hanover Cell:603-667-7761
$499,000
216 Quechee Hartland Road, Hartford, VT 05059
3beds
1,334sqft
Est.:
Ranch
Built in 2025
0.3 Acres Lot
$490,700 Zestimate®
$374/sqft
$-- HOA
What's special
Covered front porchGenerous walk-in closetEnergy-efficient homeSmartly designed open-concept layoutBack deck
- 4 days |
- 723 |
- 15 |
Zillow last checked: 8 hours ago
Listing updated: January 21, 2026 at 11:50am
Listed by:
Melissa Robinson,
Coldwell Banker LIFESTYLES - Hanover Cell:603-667-7761
Source: PrimeMLS,MLS#: 5074565
Tour with a local agent
Facts & features
Interior
Bedrooms & bathrooms
- Bedrooms: 3
- Bathrooms: 2
- Full bathrooms: 1
- 3/4 bathrooms: 1
Heating
- Radiant Electric
Cooling
- None
Appliances
- Included: Dishwasher, Dryer, Microwave, Refrigerator, Washer, Gas Stove, Electric Water Heater
- Laundry: 1st Floor Laundry
Features
- Ceiling Fan(s), Dining Area, Kitchen/Living, Living/Dining, Primary BR w/ BA, Walk-In Closet(s)
- Flooring: Vinyl Plank
- Basement: Concrete,Concrete Floor,Crawl Space,Full,Storage Space,Unfinished,Interior Access,Interior Entry
Interior area
- Total structure area: 2,668
- Total interior livable area: 1,334 sqft
- Finished area above ground: 1,334
- Finished area below ground: 0
Property
Parking
- Total spaces: 1
- Parking features: Driveway
- Garage spaces: 1
- Has uncovered spaces: Yes
Features
- Levels: One
- Stories: 1
- Patio & porch: Covered Porch
- Exterior features: Deck
Lot
- Size: 0.3 Acres
- Features: Level
Details
- Zoning description: R3
Construction
Type & style
- Home type: SingleFamily
- Architectural style: Ranch
- Property subtype: Ranch
Materials
- Vinyl Siding
- Foundation: Concrete
- Roof: Architectural Shingle
Condition
- New construction: Yes
- Year built: 2025
Utilities & green energy
- Electric: 200+ Amp Service, Circuit Breakers
- Sewer: Public Sewer
- Utilities for property: Cable Available
Community & HOA
Community
- Security: Carbon Monoxide Detector(s), Hardwired Smoke Detector
Location
- Region: Quechee
Financial & listing details
- Price per square foot: $374/sqft
- Date on market: 1/21/2026
- Road surface type: Paved
Estimated market value
$490,700
$466,000 - $515,000
$3,194/mo
Price history
Price history
| Date | Event | Price |
|---|---|---|
| 1/21/2026 | Listed for sale | $499,000$374/sqft |
Source: | ||
| 12/21/2025 | Listing removed | $499,000$374/sqft |
Source: | ||
| 2/6/2025 | Listed for sale | $499,000$374/sqft |
Source: | ||
Public tax history
Public tax history
Tax history is unavailable.BuyAbility℠ payment
Est. payment
$3,446/mo
Principal & interest
$2448
Property taxes
$823
Home insurance
$175
Climate risks
Neighborhood: Quechee
Nearby schools
GreatSchools rating
- 6/10Ottauquechee SchoolGrades: PK-5Distance: 0.6 mi
- 7/10Hartford Memorial Middle SchoolGrades: 6-8Distance: 5.1 mi
- 7/10Hartford High SchoolGrades: 9-12Distance: 5.2 mi
Schools provided by the listing agent
- Middle: Hartford Memorial Middle
- High: Hartford High School
- District: Hartford School District
Source: PrimeMLS. This data may not be complete. We recommend contacting the local school district to confirm school assignments for this home.



