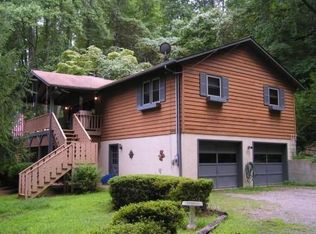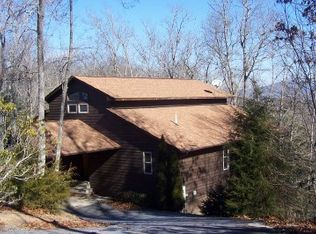Patton Valley Beauty! This home Shouts Curb appeal from the circular paved driveway lined with gorgeous low maintenance perennials to the backyard showplace featuring long range mountain views, stone paths, steps and custom walls. Don't let the age of this home fool you! It is impeccably maintained, extremely clean and quality built. Very easy access w/only 2 steps to enter the Vaulted Covered Front Porch--perfect for loading and unloading. Double Covered Back Porches to relax and enjoy the views. Open Kitchen, Dining and Living areas w/Vaulted Ceiling and Gas Log Stone Fireplace. Breakfast Bar great for entertaining. Hardwood Floors in LR, DR, Hall, Master BR, Guest BR. Lower Level has Full Bath and a Multipurpose room 27.8' X 19.8'. Lots of options---Game Room, Sleeping Area, Office, Art Studio, Craft Room, Workout and/or Living Space. Laundry Connections Main Level and Lower Level. 2 Car Garage plus 2 Car Carport. Outbuilding w/Power. Most furniture is negotiable. Termite Bond w/Terminex and American Home Shield Warranty currently on home are transferable to new owners. High End Anderson Casement Windows. Move in Ready and only 5 minutes to town!
This property is off market, which means it's not currently listed for sale or rent on Zillow. This may be different from what's available on other websites or public sources.

