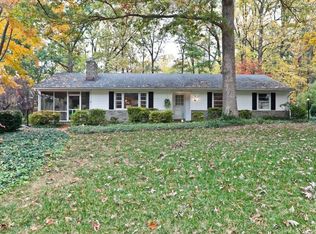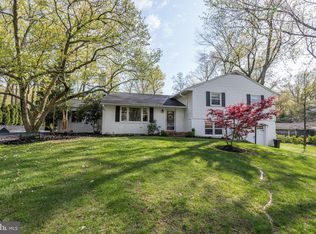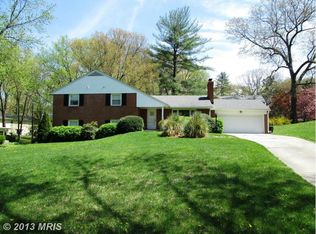Sold for $660,000
$660,000
216 Purlington Rd, Lutherville Timonium, MD 21093
3beds
2,780sqft
Single Family Residence
Built in 1957
0.46 Acres Lot
$697,400 Zestimate®
$237/sqft
$3,248 Estimated rent
Home value
$697,400
$663,000 - $739,000
$3,248/mo
Zestimate® history
Loading...
Owner options
Explore your selling options
What's special
Dulaney Forest is Timonium's best kept secret, nestled in a most convenient location and within walking distance to Timonium Elementary and Ridgely Middle. Well-sited on almost half an acre, 216 Purlington has been lovingly updated and improved over the last twenty five years. Recent improvements include new siding, roof, kitchen, three-season sunroom, driveway, hvac, windows, and more. The versatile layout includes multiple family room spaces, play rooms, and dining areas. Four finished levels of living space offer enough room for everyone. The primary bathroom has been expanded and remodeled, adding a large shower. The primary bedroom easily accommodates a king-sized bed, six-foot dresser, and more. Meal prep is a breeze in the new kitchen which includes tons of storage plus a double-doored pantry. Drink in the gorgeous views from every window, with flowering trees and perennials. One-car garage easily fits an SUV plus room for storage. Get on the waiting list for Dulaney Swim Club, which is just two blocks away and is the gathering place for summer fun. In Dulaney Forest, you'll meet friends for life.
Zillow last checked: 8 hours ago
Listing updated: April 11, 2024 at 03:05am
Listed by:
Ashley Richardson 410-868-1474,
Monument Sotheby's International Realty
Bought with:
Alisa Goldsmith, 661196
Next Step Realty
Source: Bright MLS,MLS#: MDBC2091376
Facts & features
Interior
Bedrooms & bathrooms
- Bedrooms: 3
- Bathrooms: 3
- Full bathrooms: 2
- 1/2 bathrooms: 1
Basement
- Area: 648
Heating
- Forced Air, Electric, Natural Gas
Cooling
- Central Air, Electric
Appliances
- Included: Dishwasher, Dryer, Oven/Range - Electric, Refrigerator, Washer, Disposal, Exhaust Fan, Extra Refrigerator/Freezer, Stainless Steel Appliance(s), Water Heater, Microwave, Gas Water Heater
- Laundry: In Basement, Dryer In Unit, Has Laundry, Hookup, Washer In Unit, Laundry Room
Features
- Breakfast Area, Open Floorplan, Attic, Attic/House Fan, Built-in Features, Ceiling Fan(s), Dining Area, Family Room Off Kitchen, Floor Plan - Traditional, Formal/Separate Dining Room, Eat-in Kitchen, Kitchen - Galley, Kitchen - Table Space, Pantry, Primary Bath(s), Recessed Lighting, Upgraded Countertops, Walk-In Closet(s), Plaster Walls
- Flooring: Hardwood, Carpet, Ceramic Tile, Wood
- Doors: Storm Door(s), Insulated
- Windows: Bay/Bow, Screens, Double Hung, Double Pane Windows, Energy Efficient, Insulated Windows, Low Emissivity Windows, Replacement, Vinyl Clad, Window Treatments
- Basement: Full,Improved,Finished,Sump Pump
- Number of fireplaces: 2
- Fireplace features: Brick, Mantel(s), Other, Pellet Stove
Interior area
- Total structure area: 2,978
- Total interior livable area: 2,780 sqft
- Finished area above ground: 2,330
- Finished area below ground: 450
Property
Parking
- Total spaces: 5
- Parking features: Garage Faces Front, Built In, Oversized, Asphalt, Attached, Driveway
- Attached garage spaces: 1
- Uncovered spaces: 4
Accessibility
- Accessibility features: None
Features
- Levels: Multi/Split,Four
- Stories: 4
- Patio & porch: Patio, Porch, Screened Porch
- Exterior features: Bump-outs, Chimney Cap(s), Lighting
- Pool features: None
Lot
- Size: 0.46 Acres
- Features: Backs to Trees, Landscaped
Details
- Additional structures: Above Grade, Below Grade
- Parcel number: 04080803004150
- Zoning: R
- Special conditions: Standard
Construction
Type & style
- Home type: SingleFamily
- Property subtype: Single Family Residence
Materials
- Brick, Vinyl Siding
- Foundation: Block, Active Radon Mitigation
- Roof: Architectural Shingle
Condition
- Excellent
- New construction: No
- Year built: 1957
Utilities & green energy
- Electric: 220 Volts, 200+ Amp Service
- Sewer: Public Sewer
- Water: Public
- Utilities for property: Above Ground, Fiber Optic, Cable
Community & neighborhood
Security
- Security features: Electric Alarm
Location
- Region: Lutherville Timonium
- Subdivision: Dulaney Forest
Other
Other facts
- Listing agreement: Exclusive Right To Sell
- Ownership: Fee Simple
Price history
| Date | Event | Price |
|---|---|---|
| 4/11/2024 | Sold | $660,000+5.6%$237/sqft |
Source: | ||
| 3/22/2024 | Pending sale | $625,000$225/sqft |
Source: | ||
| 3/21/2024 | Listed for sale | $625,000+194.1%$225/sqft |
Source: | ||
| 6/17/1998 | Sold | $212,500$76/sqft |
Source: Public Record Report a problem | ||
Public tax history
| Year | Property taxes | Tax assessment |
|---|---|---|
| 2025 | $6,764 +23.1% | $478,300 +5.5% |
| 2024 | $5,494 +5.8% | $453,300 +5.8% |
| 2023 | $5,191 +6.2% | $428,300 +6.2% |
Find assessor info on the county website
Neighborhood: 21093
Nearby schools
GreatSchools rating
- 9/10Timonium Elementary SchoolGrades: K-5Distance: 0.4 mi
- 7/10Ridgely Middle SchoolGrades: 6-8Distance: 0.3 mi
- 8/10Dulaney High SchoolGrades: 9-12Distance: 1.9 mi
Schools provided by the listing agent
- Elementary: Timonium
- Middle: Ridgely
- High: Dulaney
- District: Baltimore County Public Schools
Source: Bright MLS. This data may not be complete. We recommend contacting the local school district to confirm school assignments for this home.
Get a cash offer in 3 minutes
Find out how much your home could sell for in as little as 3 minutes with a no-obligation cash offer.
Estimated market value$697,400
Get a cash offer in 3 minutes
Find out how much your home could sell for in as little as 3 minutes with a no-obligation cash offer.
Estimated market value
$697,400


