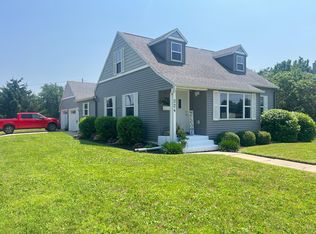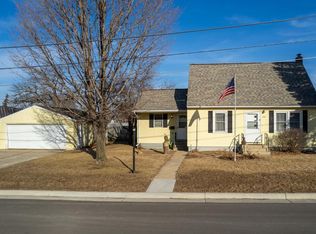Closed
$295,000
216 Prospect St SE, Chatfield, MN 55923
3beds
1,800sqft
Single Family Residence
Built in 1977
10,018.8 Square Feet Lot
$294,000 Zestimate®
$164/sqft
$1,875 Estimated rent
Home value
$294,000
Estimated sales range
Not available
$1,875/mo
Zestimate® history
Loading...
Owner options
Explore your selling options
What's special
Discover this delightful home in move-condition with noticeable updates inside and out! Modern bi-level home boasts a spacious entry, open layout, three comfortable bedrooms, two baths, wide trim, paneled doors, LVP flooring, vinyl siding, replacement windows and all newer mechanicals. Large eat-in kitchen displays updated cabinetry, granite countertops, newer stainless-steel appliances, tile backsplash, breakfast bar and access to the backyard deck. Oversized garage is insulated, offers a workspace area and contains 752 sq. ft. Backyard is completely fenced in for privacy, gardens, children or pets. Must see to appreciate!
Zillow last checked: 8 hours ago
Listing updated: May 06, 2025 at 07:50pm
Listed by:
Tim Danielson 507-259-9110,
Elcor Realty of Rochester Inc.,
Jennifer Danielson 507-273-1875
Bought with:
Dane White
Re/Max Results
Source: NorthstarMLS as distributed by MLS GRID,MLS#: 6684396
Facts & features
Interior
Bedrooms & bathrooms
- Bedrooms: 3
- Bathrooms: 2
- Full bathrooms: 1
- 3/4 bathrooms: 1
Bedroom 1
- Level: Main
- Area: 156 Square Feet
- Dimensions: 12x13
Bedroom 2
- Level: Main
- Area: 99 Square Feet
- Dimensions: 9x11
Bedroom 3
- Level: Lower
- Area: 165 Square Feet
- Dimensions: 11x15
Family room
- Level: Lower
- Area: 276 Square Feet
- Dimensions: 12x23
Foyer
- Level: Main
- Area: 48 Square Feet
- Dimensions: 6x8
Kitchen
- Level: Main
- Area: 195 Square Feet
- Dimensions: 13x15
Laundry
- Level: Lower
- Area: 165 Square Feet
- Dimensions: 11x15
Living room
- Level: Main
- Area: 150 Square Feet
- Dimensions: 10x15
Storage
- Level: Lower
- Area: 165 Square Feet
- Dimensions: 11x15
Heating
- Forced Air
Cooling
- Central Air
Appliances
- Included: Cooktop, Dishwasher, Disposal, Gas Water Heater, Microwave, Refrigerator, Wall Oven, Water Softener Owned
Features
- Basement: Block,Egress Window(s),Finished,Full,Storage Space
- Has fireplace: No
Interior area
- Total structure area: 1,800
- Total interior livable area: 1,800 sqft
- Finished area above ground: 936
- Finished area below ground: 816
Property
Parking
- Total spaces: 4
- Parking features: Detached, Asphalt, Garage Door Opener, Insulated Garage
- Garage spaces: 2
- Uncovered spaces: 2
Accessibility
- Accessibility features: None
Features
- Levels: Multi/Split
- Patio & porch: Deck
- Fencing: Privacy,Wood
Lot
- Size: 10,018 sqft
- Dimensions: 74 x 136
Details
- Foundation area: 936
- Parcel number: 260369000
- Zoning description: Residential-Single Family
Construction
Type & style
- Home type: SingleFamily
- Property subtype: Single Family Residence
Materials
- Vinyl Siding, Block, Frame
- Roof: Asphalt
Condition
- Age of Property: 48
- New construction: No
- Year built: 1977
Utilities & green energy
- Electric: Circuit Breakers, 150 Amp Service, Power Company: People’s Energy Cooperative
- Gas: Natural Gas
- Sewer: City Sewer/Connected
- Water: City Water/Connected
Community & neighborhood
Location
- Region: Chatfield
- Subdivision: Bristol & Jacobs Add
HOA & financial
HOA
- Has HOA: No
Other
Other facts
- Road surface type: Paved
Price history
| Date | Event | Price |
|---|---|---|
| 5/1/2025 | Sold | $295,000-1.6%$164/sqft |
Source: | ||
| 3/28/2025 | Pending sale | $299,900$167/sqft |
Source: | ||
| 3/13/2025 | Listed for sale | $299,900+13.2%$167/sqft |
Source: | ||
| 2/6/2023 | Sold | $265,000$147/sqft |
Source: | ||
| 2/2/2023 | Pending sale | $265,000+33.8%$147/sqft |
Source: | ||
Public tax history
| Year | Property taxes | Tax assessment |
|---|---|---|
| 2024 | $2,770 -8.8% | $186,274 +4.3% |
| 2023 | $3,038 -13.5% | $178,580 -12.4% |
| 2022 | $3,511 +38.9% | $203,800 +19.1% |
Find assessor info on the county website
Neighborhood: 55923
Nearby schools
GreatSchools rating
- 7/10Chatfield Elementary SchoolGrades: PK-6Distance: 0.8 mi
- 8/10Chatfield SecondaryGrades: 7-12Distance: 1 mi

Get pre-qualified for a loan
At Zillow Home Loans, we can pre-qualify you in as little as 5 minutes with no impact to your credit score.An equal housing lender. NMLS #10287.
Sell for more on Zillow
Get a free Zillow Showcase℠ listing and you could sell for .
$294,000
2% more+ $5,880
With Zillow Showcase(estimated)
$299,880
