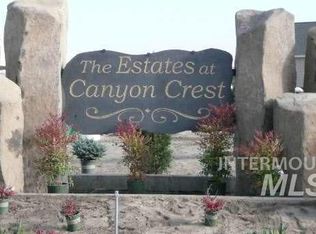Sold
Price Unknown
216 Prospect Blvd, Lewiston, ID 83501
4beds
3baths
3,660sqft
Single Family Residence
Built in 1937
9,975.24 Square Feet Lot
$586,400 Zestimate®
$--/sqft
$3,112 Estimated rent
Home value
$586,400
$557,000 - $622,000
$3,112/mo
Zestimate® history
Loading...
Owner options
Explore your selling options
What's special
Beautiful Colonial 2-story on Prospect Blvd with river views. Gourmet kitchen is designed for your culinary skills & entertaining. The kitchen also has a service pantry for storing appliances & wine. Don't miss the larger dedicated 'wine n whiskey' room downstairs! The Main level features a formal living room and more casual family room, both with fireplaces. Upstairs is the large master bedroom with 2 walk in closets, remodeleld full bath with heated tile floor & 2 additional bedrooms. The lower level has a 2nd family/rec room, 4th bedroom, utility room & so much storage! Oak floors, central staircase (perfect for Christmas garland), crown molding & vintage columns. Modern updates along with charming architectural details. English Garden hedges, 2 car garage & small RV area for SxS, Trailers, etc.
Zillow last checked: 8 hours ago
Listing updated: October 17, 2023 at 01:02pm
Listed by:
Kristen Williams 208-816-9343,
KW Lewiston
Bought with:
Jan Marie Mccoy
Jan McCoy Properties
Source: IMLS,MLS#: 98890409
Facts & features
Interior
Bedrooms & bathrooms
- Bedrooms: 4
- Bathrooms: 3
Primary bedroom
- Level: Upper
Bedroom 2
- Level: Upper
Bedroom 3
- Level: Upper
Bedroom 4
- Level: Lower
Family room
- Level: Main
Kitchen
- Level: Main
Living room
- Level: Main
Heating
- Natural Gas, Radiant
Cooling
- Central Air, Wall/Window Unit(s)
Appliances
- Included: Gas Water Heater, Dishwasher, Disposal, Oven/Range Freestanding, Refrigerator, Gas Range
Features
- Family Room, Walk-In Closet(s), Breakfast Bar, Solid Surface Counters, Number of Baths Upper Level: 1, Number of Baths Below Grade: 1
- Flooring: Hardwood, Tile, Carpet
- Has basement: No
- Has fireplace: Yes
- Fireplace features: Three or More, Gas, Other
Interior area
- Total structure area: 3,660
- Total interior livable area: 3,660 sqft
- Finished area above ground: 2,552
- Finished area below ground: 1,108
Property
Parking
- Total spaces: 3
- Parking features: Detached, Alley Access
- Garage spaces: 2
- Carport spaces: 1
- Covered spaces: 3
Features
- Levels: Two Story w/ Below Grade
- Fencing: Wood
- Has view: Yes
Lot
- Size: 9,975 sqft
- Features: Standard Lot 6000-9999 SF, Sidewalks, Views, Auto Sprinkler System, Full Sprinkler System
Details
- Parcel number: RPL1650046003A
Construction
Type & style
- Home type: SingleFamily
- Property subtype: Single Family Residence
Materials
- Frame, Wood Siding
- Roof: Composition
Condition
- Year built: 1937
Utilities & green energy
- Water: Public
- Utilities for property: Sewer Connected
Community & neighborhood
Location
- Region: Lewiston
Other
Other facts
- Listing terms: Cash,Conventional,VA Loan
- Ownership: Fee Simple
- Road surface type: Paved
Price history
Price history is unavailable.
Public tax history
| Year | Property taxes | Tax assessment |
|---|---|---|
| 2025 | $5,839 +0.2% | $522,270 +1.4% |
| 2024 | $5,825 +2.2% | $514,946 +2.9% |
| 2023 | $5,700 +30.7% | $500,388 +7.9% |
Find assessor info on the county website
Neighborhood: 83501
Nearby schools
GreatSchools rating
- 7/10Webster Elementary SchoolGrades: K-5Distance: 1.1 mi
- 6/10Jenifer Junior High SchoolGrades: 6-8Distance: 1.4 mi
- 5/10Lewiston Senior High SchoolGrades: 9-12Distance: 3.4 mi
Schools provided by the listing agent
- Elementary: Webster
- Middle: Jenifer
- High: Lewiston
- District: Lewiston Independent School District #1
Source: IMLS. This data may not be complete. We recommend contacting the local school district to confirm school assignments for this home.
