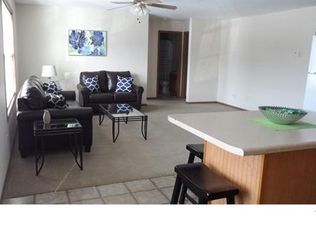Marvel at the charm and spaciousness of 216 Polk Ave, a stunning five-bedroom sanctuary in the heart of Charleston, IL. This expansive 1,781 sq ft home welcomes you with open arms, offering an ideal blend of comfort and convenience. With three full bathrooms, morning routines are a breeze, ensuring everyone starts their day on the right foot. The home's thoughtful layout provides ample space for relaxation, entertainment, and everything in between. Each of the five bedrooms offers a personal retreat, perfect for unwinding after a long day. Natural light dances through the windows, creating a warm and inviting atmosphere that feels like home from the moment you step inside. Whether hosting a family gathering or a cozy night in, this property is designed to cater to your every need. Nestled in a vibrant community, you'll find yourself minutes away from local amenities, schools, and parks. Experience the perfect balance of tranquility and accessibility at 216 Polk Ave. Your ideal home awaits, ready to create lasting memories for you and your loved ones.
Additional costs may include: Tenant benefit pkg $29/mo. Renter liability insurance required. Deposit varies based on screening results. Rent guarantee policy from theGuarantors required.
The amount required for a security deposit depends on your income and credit score. If your credit score is below 680 and you don't meet the income requirement of three times the rent, your deposit will be equal to twice the rent.
House for rent
$1,400/mo
216 Polk Ave, Charleston, IL 61920
5beds
1,781sqft
Price may not include required fees and charges.
Single family residence
Available Thu Jul 31 2025
-- Pets
-- A/C
-- Laundry
-- Parking
-- Heating
What's special
- 3 days
- on Zillow |
- -- |
- -- |
Travel times
Prepare for your first home with confidence
Consider a first-time homebuyer savings account designed to grow your down payment with up to a 6% match & 4.15% APY.
Facts & features
Interior
Bedrooms & bathrooms
- Bedrooms: 5
- Bathrooms: 3
- Full bathrooms: 3
Interior area
- Total interior livable area: 1,781 sqft
Property
Parking
- Details: Contact manager
Details
- Parcel number: 02212149000
Construction
Type & style
- Home type: SingleFamily
- Property subtype: Single Family Residence
Community & HOA
Location
- Region: Charleston
Financial & listing details
- Lease term: Contact For Details
Price history
| Date | Event | Price |
|---|---|---|
| 6/23/2025 | Listing removed | $143,000$80/sqft |
Source: | ||
| 6/20/2025 | Listed for rent | $1,400+3.7%$1/sqft |
Source: Zillow Rentals | ||
| 1/16/2025 | Price change | $143,000-1.4%$80/sqft |
Source: | ||
| 12/22/2024 | Listing removed | $1,350$1/sqft |
Source: Zillow Rentals | ||
| 11/20/2024 | Listed for rent | $1,350-10%$1/sqft |
Source: Zillow Rentals | ||
![[object Object]](https://photos.zillowstatic.com/fp/0712811ce99ed0b9ecaa6b7df323c429-p_i.jpg)
