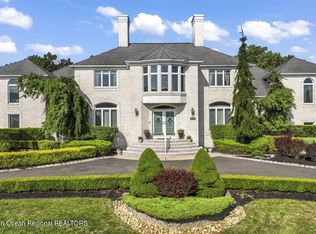Beds10 bed Baths9 bath House SizeNot AvailableLot Size5.00 Acres Price$2,100,000Price/sqftNot AvailableProperty TypeSingle Family HomeYear Built2002NeighborhoodNot AvailableStyleColonial, CustomStories3Garage4Property FeaturesStatus: ActiveCounty: MonmouthArea: MARLBOROApproximately 5 acre(s)8 total full bath(s)1 total half bath22 total rooms3 storiesType: Detached4 fireplacesPool features: Cabana, Covered, Fenced, Gunite, Heated, In Ground, Pool Equipment, Pool House, Self-cleaner, With Spa4 car garage(s)Lot features: Level LotLot size is between 5 and 10 acresZoning: ResidentialUtilities present: Public Water, Septic, Water Heater: Natural GasElementary School: MARLBOROMiddle School: MARLBORO MEMORIALHigh School: MARLBOROSwimming pool(s)Spa/hot tub(s)BasementParking features: Direct Entry, Oversized,YesEnergy Info: Natural GasFireplace FeaturesHeating Features3+ Zoned HeatExterior ConstructionStucco SidingRoofingTimberlineInterior FeaturesCeramic Tile Flooring, Wood Flooring, Attic-pull-down stairs, Balcony, Center Hall, Decorative Molding, Fitness, French Doors, Housekeeper Quarters, Laundry Tub, Loft, Recessed Lighting, Skylights, Wall Mirrors, Basement: Full Finished, Heated, High Ceilings, Walkout, Foyer: Ceramic Tile Floor, Circular Stair, Decorative Molding, Double Door Entry, Try/Vlt/Cath, Two Story, Wood Floor, Great/Family Room: Fireplace, French Door, Gas Fireplace, Wet Bar, Wood Flooring, Kitchen: Breakfast Nook/Dining Area, Center Island, Ceramic Tile Floor, Eat-in, French Door, Pantry, Try/Vlt/Cath, Living Room: Decorative Molding, Fireplace, French Door, Gas Fireplace, Wood Flooring, Master Bedroom: Fireplace, Full Bath Attached, Gas Fireplace, Try/Vlt/Cath Ceiling, Walk-in Closet, Wood Flooring, Master Bathroom: Bidet, Ceramic Tile Flooring, Double Sinks, Shower Stall, Try/Vlt/Cath Ceiling, WhirlpoolExterior FeaturesAsphalt Driveway, Circular Driveway, Double Wide Driveway, Driveway, Oversized Driveway, Paved Driveway, Fence, Hot Tub, Open Porch, Outdoor lighting, Outdoor Shower, Palladium Window, Patio, Screened Porch, Terrace, Thermal Window, Underground SprinklerListing courtesy of ReMax Central
This property is off market, which means it's not currently listed for sale or rent on Zillow. This may be different from what's available on other websites or public sources.
