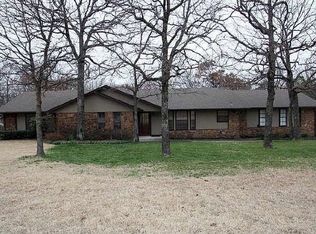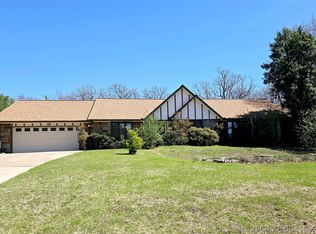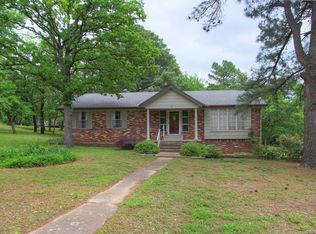Sold for $266,000
$266,000
216 Pioneer Rd, Sapulpa, OK 74066
4beds
1,871sqft
Single Family Residence
Built in 1987
1 Acres Lot
$269,000 Zestimate®
$142/sqft
$2,133 Estimated rent
Home value
$269,000
$218,000 - $331,000
$2,133/mo
Zestimate® history
Loading...
Owner options
Explore your selling options
What's special
THIS ONE IS A GOOD ONE! VERY WELL MAINTAINED 4 NICE SIZE BEDROOMS, 3 BATHS, 2 CAR GARAGE, FORMAL DINING ROOM & LARGE GREAT ROOM. NEW HOT WATER TANK, SOME NEW PLUMBING, NEW CARPET, NEW TILE IN KITCHEN & BATHS, A/C IS 2 YEARS OLD. ONE LEVEL LIVING, NICE DECK, GREAT OUTDOOR SPACE ON A GENEROUS LOT. SO CLOSE TO TULSA HILLS, HWY 75 & TURNPIKE.
Zillow last checked: 8 hours ago
Listing updated: June 02, 2025 at 10:13am
Listed by:
Lee Ann Kreps 918-691-5915,
Coldwell Banker Select
Bought with:
Jeannie Mejia, 177329
Nassau Ridge Realty
Source: MLS Technology, Inc.,MLS#: 2513238 Originating MLS: MLS Technology
Originating MLS: MLS Technology
Facts & features
Interior
Bedrooms & bathrooms
- Bedrooms: 4
- Bathrooms: 3
- Full bathrooms: 2
- 1/2 bathrooms: 1
Primary bedroom
- Description: Master Bedroom,Private Bath,Walk-in Closet
- Level: First
Bedroom
- Description: Bedroom,
- Level: First
Bedroom
- Description: Bedroom,
- Level: First
Bedroom
- Description: Bedroom,
- Level: First
Primary bathroom
- Description: Master Bath,Shower Only
- Level: First
Bathroom
- Description: Hall Bath,Double Sink,Full Bath
- Level: First
Dining room
- Description: Dining Room,Formal
- Level: First
Kitchen
- Description: Kitchen,Eat-In
- Level: First
Living room
- Description: Living Room,Fireplace,Formal,Great Room
- Level: First
Utility room
- Description: Utility Room,Inside,Separate
- Level: First
Heating
- Central, Electric, Gas
Cooling
- Central Air
Appliances
- Included: Dishwasher, Disposal, Gas Water Heater, Oven, Range, Stove, Plumbed For Ice Maker
- Laundry: Washer Hookup, Electric Dryer Hookup, Gas Dryer Hookup
Features
- High Ceilings, Laminate Counters, Ceiling Fan(s), Electric Range Connection, Gas Oven Connection
- Flooring: Carpet, Tile
- Windows: Vinyl
- Basement: None
- Number of fireplaces: 1
- Fireplace features: Glass Doors, Gas Log, Gas Starter
Interior area
- Total structure area: 1,871
- Total interior livable area: 1,871 sqft
Property
Parking
- Total spaces: 2
- Parking features: Attached, Garage, Garage Faces Side
- Attached garage spaces: 2
Features
- Levels: One
- Stories: 1
- Patio & porch: Deck
- Exterior features: Rain Gutters
- Pool features: None
- Fencing: None
Lot
- Size: 1 Acres
- Features: Stream/Creek, Spring
Details
- Additional structures: None
- Parcel number: 107500001000009000
Construction
Type & style
- Home type: SingleFamily
- Architectural style: Other
- Property subtype: Single Family Residence
Materials
- Brick, Wood Frame
- Foundation: Slab
- Roof: Asphalt,Fiberglass
Condition
- Year built: 1987
Utilities & green energy
- Sewer: Septic Tank
- Water: Public
- Utilities for property: Electricity Available, Natural Gas Available, Water Available
Green energy
- Energy efficient items: Insulation
Community & neighborhood
Security
- Security features: No Safety Shelter, Smoke Detector(s)
Community
- Community features: Gutter(s), Sidewalks
Location
- Region: Sapulpa
- Subdivision: Chaparral Hills
Other
Other facts
- Listing terms: Conventional,FHA,VA Loan
Price history
| Date | Event | Price |
|---|---|---|
| 5/30/2025 | Sold | $266,000-7.3%$142/sqft |
Source: | ||
| 5/5/2025 | Pending sale | $287,000$153/sqft |
Source: | ||
| 4/23/2025 | Listed for sale | $287,000$153/sqft |
Source: | ||
| 4/8/2025 | Pending sale | $287,000$153/sqft |
Source: | ||
| 4/3/2025 | Listed for sale | $287,000$153/sqft |
Source: | ||
Public tax history
| Year | Property taxes | Tax assessment |
|---|---|---|
| 2024 | $1,319 +3% | $11,853 0% |
| 2023 | $1,280 -3.2% | $11,854 +3% |
| 2022 | $1,322 +1.7% | $11,508 +5% |
Find assessor info on the county website
Neighborhood: 74066
Nearby schools
GreatSchools rating
- 8/10Freedom Elementary SchoolGrades: PK-5Distance: 2.5 mi
- 4/10Sapulpa Middle SchoolGrades: 6-7Distance: 2.1 mi
- 6/10Sapulpa High SchoolGrades: 10-12Distance: 2.2 mi
Schools provided by the listing agent
- Elementary: Freedom
- High: Sapulpa
- District: Sapulpa - Sch Dist (51)
Source: MLS Technology, Inc.. This data may not be complete. We recommend contacting the local school district to confirm school assignments for this home.
Get pre-qualified for a loan
At Zillow Home Loans, we can pre-qualify you in as little as 5 minutes with no impact to your credit score.An equal housing lender. NMLS #10287.
Sell for more on Zillow
Get a Zillow Showcase℠ listing at no additional cost and you could sell for .
$269,000
2% more+$5,380
With Zillow Showcase(estimated)$274,380


