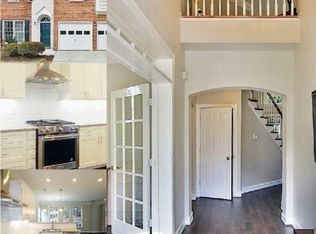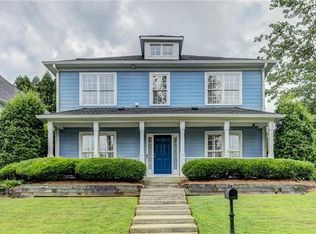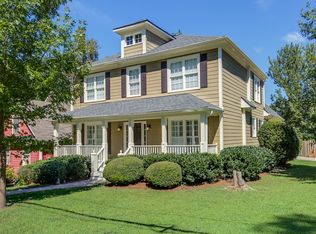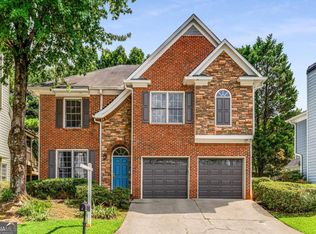Convenience of city living and warmth of a close-knit community. Be home for the holidays! Enjoy a fall latte on the front porch swing. Enter through the 2-story foyer to be greeted w/ an open layout, gather 'round the cozy fireplace, grab a bite in the updated eat-in kitchen w/ custom cabinets, granite countertops, SS appls. Relax or "get away" in your master en-suite, renovated bath features a separate shower + tub, his & hers vanities + an over-sized walk in closet. Flat and fenced backyard is perfect for private gatherings on the large deck. New roof, gutters, A/C,
This property is off market, which means it's not currently listed for sale or rent on Zillow. This may be different from what's available on other websites or public sources.



