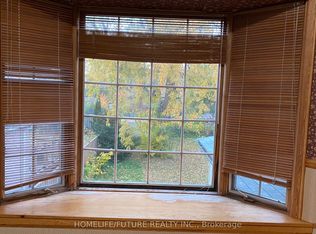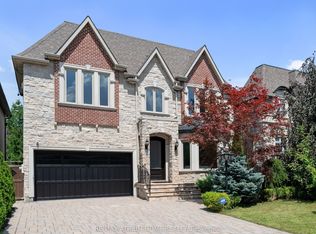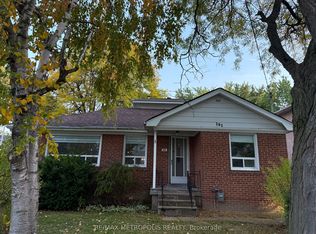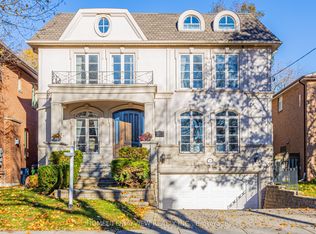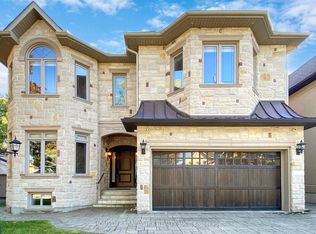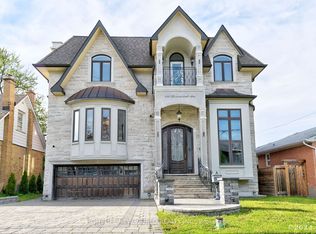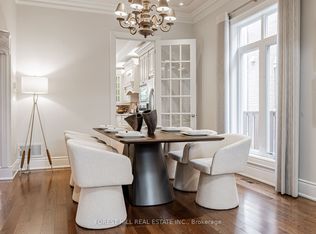Welcome to this extraordinary European-inspired estate in the heart of Willowdale East. Meticulously crafted with premium finishes and superior workmanship, this residence combines timeless elegance with modern sophistication.Two Grand Primary Suites One overlooking the tranquil backyard with a private balcony, gas fireplace, luxurious 6-piece ensuite with steam sauna, freestanding tub, marble finishes, and makeup vanity; the second facing south, flooded with natural light.Stunning Spiral Staircase A dramatic central feature framed by custom millwork and elegant trim.Chefs Kitchen Marble countertops and floors, large island, designer lighting, and top-of-the-line appliances ideal for gourmet cooking.Family Room Overlooking the backyard with oversized picture windows, waffle ceilings, and a cozy fireplace.Executive Library Custom panelled walls, built-in millwork, and rich ceiling details create a timeless workspace.Walk-Out Basement Fully finished with a wet bar, home theatre, recreation area, and a nanny/in-law suite.Cedar Roof Exceptional durability with a 30-50 year lifespan, offering both beauty and longevity.Additional Highlights 4 gas fireplaces, skylights for abundant natural light, custom wood detailing, and premium finishes throughout.Originally designed with 5 bedrooms, now reimagined into 4 spacious bedrooms for enhanced comfort and flow.This is more than a home its a legacy of refined living in one of Torontos most prestigious neighbourhoods.A True Architecural Master piece.
For sale
C$2,988,000
216 Parkview Ave, Toronto, ON M2N 3Y8
5beds
5baths
Single Family Residence
Built in ----
6,114 Square Feet Lot
$-- Zestimate®
C$--/sqft
C$-- HOA
What's special
Gas fireplaceFreestanding tubMarble finishesMakeup vanitySpiral staircaseCustom millworkElegant trim
- 93 days |
- 10 |
- 1 |
Zillow last checked: 8 hours ago
Listing updated: September 25, 2025 at 04:29pm
Listed by:
MASTER`S TRUST REALTY INC.
Source: TRREB,MLS®#: C12390475 Originating MLS®#: Toronto Regional Real Estate Board
Originating MLS®#: Toronto Regional Real Estate Board
Facts & features
Interior
Bedrooms & bathrooms
- Bedrooms: 5
- Bathrooms: 5
Bedroom
- Level: Second
- Dimensions: 6.5 x 4.8
Bedroom 2
- Level: Second
- Dimensions: 0 x 0
Bedroom 3
- Level: Second
- Dimensions: 0 x 0
Bedroom 4
- Level: Second
- Dimensions: 0 x 0
Bedroom 5
- Level: Basement
- Dimensions: 0 x 0
Breakfast
- Level: Ground
- Dimensions: 0 x 0
Dining room
- Level: Ground
- Dimensions: 0 x 0
Family room
- Level: Ground
- Dimensions: 0 x 0
Kitchen
- Level: Ground
- Dimensions: 0 x 0
Laundry
- Level: Second
- Dimensions: 0 x 0
Library
- Level: Ground
- Dimensions: 0 x 0
Living room
- Level: Ground
- Dimensions: 0 x 0
Heating
- Forced Air, Gas
Cooling
- Central Air
Appliances
- Included: Built-In Oven, Water Heater
Features
- In-Law Suite, Water Meter
- Flooring: Brick & Beam
- Basement: Finished with Walk-Out
- Has fireplace: Yes
- Fireplace features: Natural Gas
Interior area
- Living area range: 3000-3500 null
Property
Parking
- Total spaces: 4
- Parking features: Available
- Has garage: Yes
Features
- Stories: 2
- Exterior features: Lighting, Recreational Area
- Pool features: None
- Has view: Yes
- View description: Trees/Woods
Lot
- Size: 6,114 Square Feet
- Features: Fenced Yard, Clear View, Public Transit, Rectangular Lot
Details
- Parcel number: 100720190
Construction
Type & style
- Home type: SingleFamily
- Property subtype: Single Family Residence
Materials
- Brick, Stone
- Foundation: Unknown
- Roof: Cedar,Asphalt Shingle
Utilities & green energy
- Sewer: Sewer
Community & HOA
Location
- Region: Toronto
Financial & listing details
- Annual tax amount: C$17,087
- Date on market: 9/9/2025
MASTER`S TRUST REALTY INC.
By pressing Contact Agent, you agree that the real estate professional identified above may call/text you about your search, which may involve use of automated means and pre-recorded/artificial voices. You don't need to consent as a condition of buying any property, goods, or services. Message/data rates may apply. You also agree to our Terms of Use. Zillow does not endorse any real estate professionals. We may share information about your recent and future site activity with your agent to help them understand what you're looking for in a home.
Price history
Price history
Price history is unavailable.
Public tax history
Public tax history
Tax history is unavailable.Climate risks
Neighborhood: Willowdale East
Nearby schools
GreatSchools rating
No schools nearby
We couldn't find any schools near this home.
- Loading
