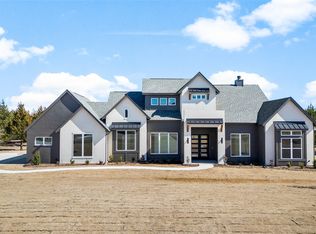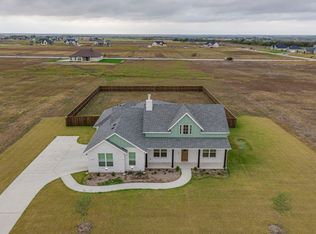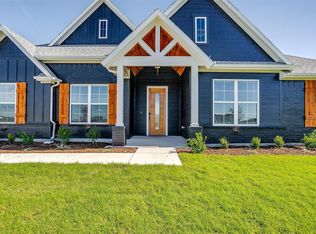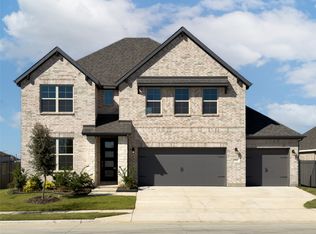Sold on 09/09/25
Price Unknown
216 Ozro Rd, Venus, TX 76084
4beds
2,973sqft
Single Family Residence
Built in 2025
1.07 Acres Lot
$748,100 Zestimate®
$--/sqft
$3,350 Estimated rent
Home value
$748,100
$681,000 - $823,000
$3,350/mo
Zestimate® history
Loading...
Owner options
Explore your selling options
What's special
Ask about our fantastic Move In Incentives!!. Scandinavian dream ranch built by Killian Custom Homes is ready for its new family. The moment you drive up and see the Scandinavian inspired architecture with stucco, brick and beautiful windows, you know your home. The outdoor space in the back wraps around your amazing courtyard that will aesthetically be a perfect place for your future pool. Long, expansive, ranch style, over abundance of windows are just a few words that describe this amazing home. The finishes are luxurious and elevated from the hardwood floors, elevated lights, tile designs you normally see in homes over $1m. The study would work well as a small game room if you prefer. We cant wait to have this one finished and share its beauty with you. It's unique and one of a kind in Ellis County.
Zillow last checked: 8 hours ago
Listing updated: September 16, 2025 at 01:49pm
Listed by:
Michelle Ozymy 0532389 214-534-8758,
Knob & Key Realty Partners LLC 214-534-8758
Bought with:
Keela McGraw
Compass RE Texas , LLC
Source: NTREIS,MLS#: 20878072
Facts & features
Interior
Bedrooms & bathrooms
- Bedrooms: 4
- Bathrooms: 4
- Full bathrooms: 3
- 1/2 bathrooms: 1
Primary bedroom
- Features: Ceiling Fan(s)
- Level: First
- Dimensions: 18 x 14
Bonus room
- Level: First
- Dimensions: 13 x 9
Living room
- Features: Ceiling Fan(s), Fireplace
- Level: First
- Dimensions: 21 x 22
Appliances
- Included: Some Gas Appliances, Double Oven, Dishwasher, Gas Cooktop, Disposal, Plumbed For Gas, Tankless Water Heater, Vented Exhaust Fan
Features
- Built-in Features, Decorative/Designer Lighting Fixtures, Double Vanity, Eat-in Kitchen, Kitchen Island, Open Floorplan, Walk-In Closet(s)
- Flooring: Hardwood
- Has basement: No
- Number of fireplaces: 1
- Fireplace features: Gas Starter
Interior area
- Total interior livable area: 2,973 sqft
Property
Parking
- Total spaces: 3
- Parking features: Door-Multi, Garage, Garage Door Opener
- Attached garage spaces: 3
Features
- Levels: One
- Stories: 1
- Pool features: None
Lot
- Size: 1.07 Acres
Details
- Parcel number: 290860
Construction
Type & style
- Home type: SingleFamily
- Architectural style: Detached
- Property subtype: Single Family Residence
- Attached to another structure: Yes
Materials
- Foundation: Slab
Condition
- Year built: 2025
Utilities & green energy
- Sewer: Aerobic Septic, None
- Water: Community/Coop
- Utilities for property: Electricity Available, None, Septic Available, Separate Meters, Sewer Not Available, Water Available
Community & neighborhood
Community
- Community features: Community Mailbox
Location
- Region: Venus
- Subdivision: Byrum Acres
Price history
| Date | Event | Price |
|---|---|---|
| 9/9/2025 | Sold | -- |
Source: NTREIS #20878072 | ||
| 9/2/2025 | Pending sale | $775,000$261/sqft |
Source: NTREIS #20878072 | ||
| 8/25/2025 | Contingent | $775,000$261/sqft |
Source: NTREIS #20878072 | ||
| 3/21/2025 | Listed for sale | $775,000$261/sqft |
Source: NTREIS #20878072 | ||
Public tax history
Tax history is unavailable.
Neighborhood: 76084
Nearby schools
GreatSchools rating
- NAVenus Primary SchoolGrades: PK-1Distance: 0.9 mi
- 4/10Venus High SchoolGrades: 8-12Distance: 1.1 mi
- 2/10Venus Elementary SchoolGrades: 2-5Distance: 1.2 mi
Schools provided by the listing agent
- Elementary: Maypearl
- High: Maypearl
- District: Maypearl ISD
Source: NTREIS. This data may not be complete. We recommend contacting the local school district to confirm school assignments for this home.
Get a cash offer in 3 minutes
Find out how much your home could sell for in as little as 3 minutes with a no-obligation cash offer.
Estimated market value
$748,100
Get a cash offer in 3 minutes
Find out how much your home could sell for in as little as 3 minutes with a no-obligation cash offer.
Estimated market value
$748,100



